


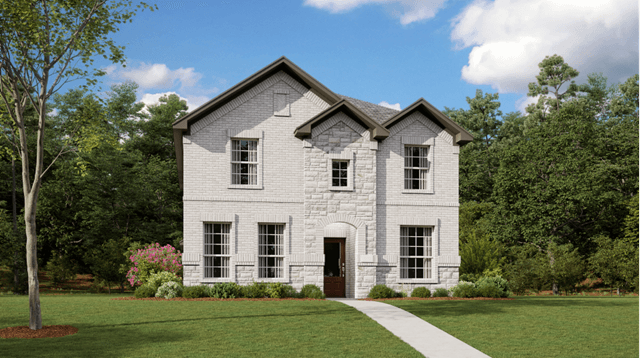

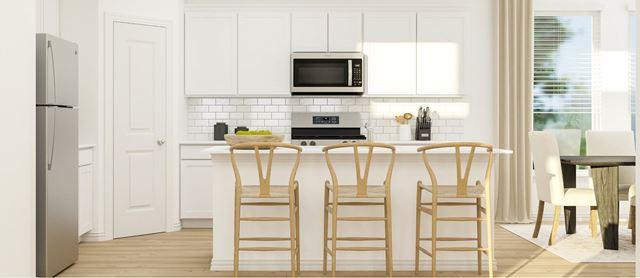

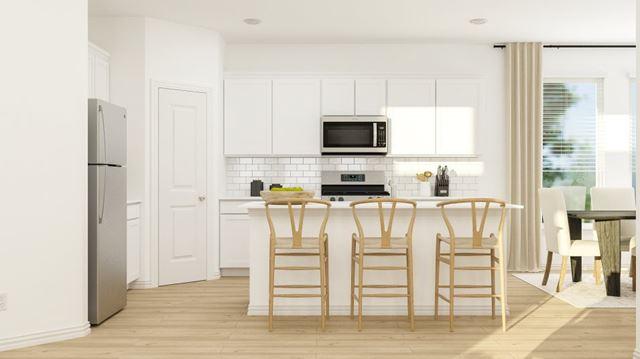



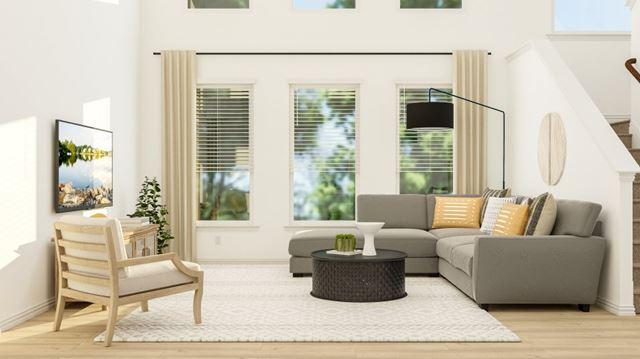



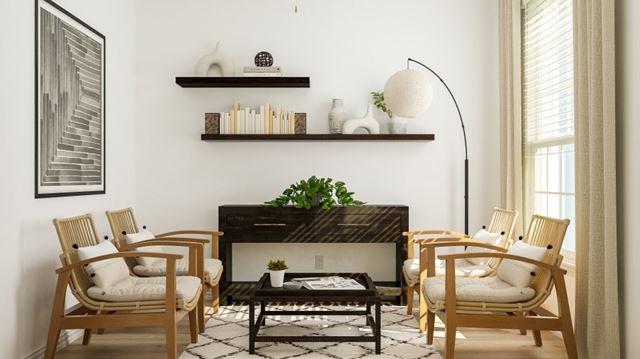

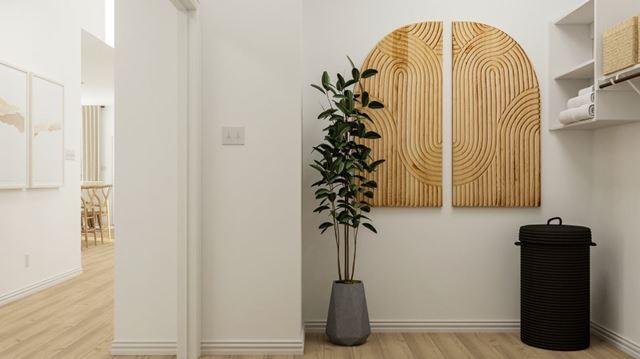













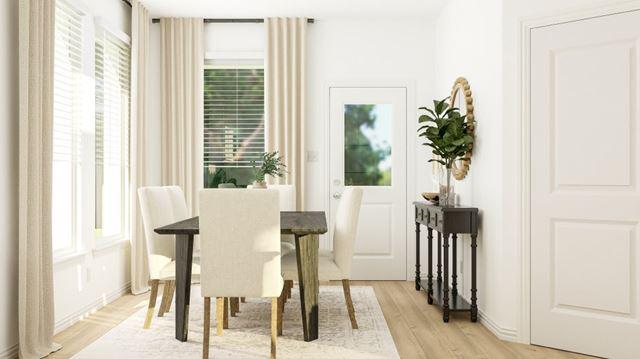

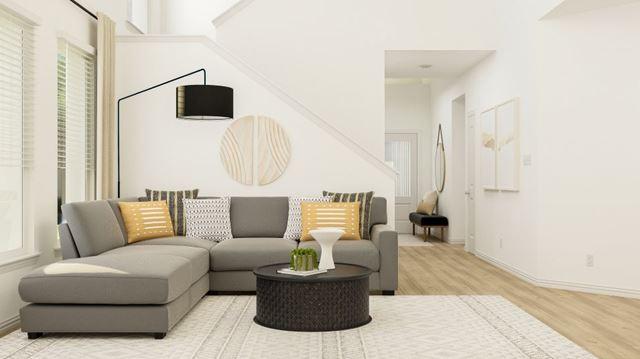

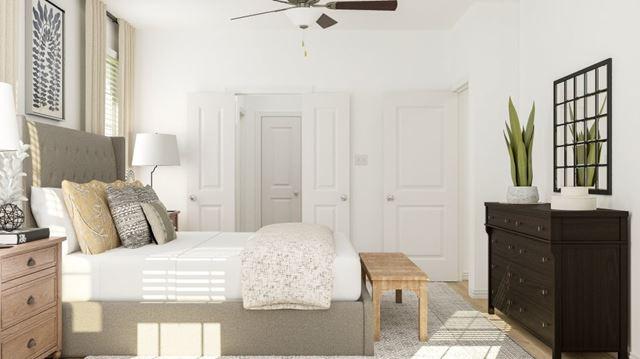





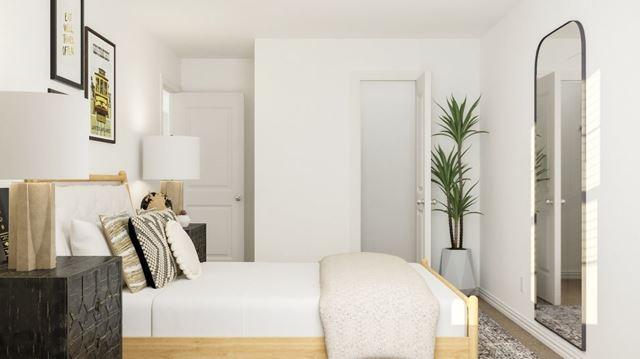

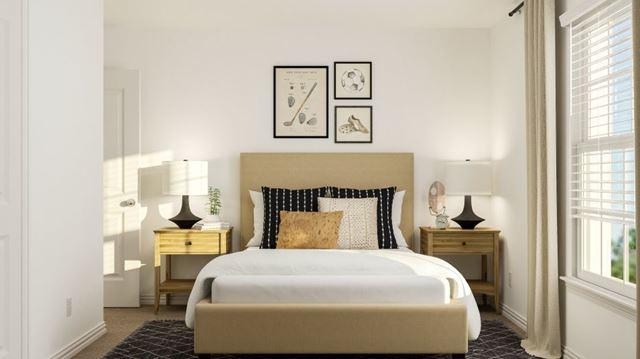




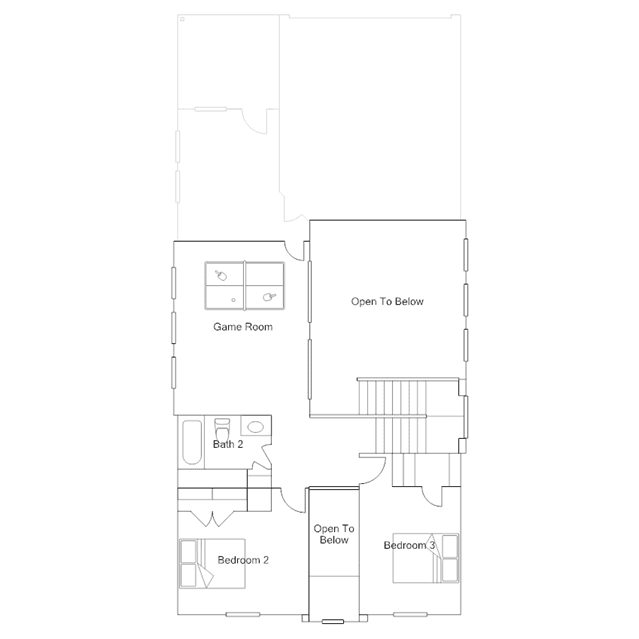

4012 Daisy Hollow Loop
Solterra - Lonestar Collection
Sold
Sold
Status
3632 Vintage Elm, Mesquite, TX 75181
Single family
2
Stories
3
Beds
2
Full baths
1
Half baths
2,081
SqFt
Description
The two-story home has a versatile layout with everything residents need to live comfortably. Beside the foyer is a convenient study, while down the hall is the open concept living area which features a living room, kitchen and breakfast nook with access to a covered patio. The owners suite is on the first floor, while upstairs are two additional bedrooms and a game room loft.




4012 Daisy Hollow Loop details
Address: Mesquite, TX 75181
Plan type: Detached Two+ Story
Beds: 3
Full baths: 2
Half baths: 1
SqFt: 2,081
Ownership: Fee simple
Interior size: 2,081 SqFt
Lot pricing included: Yes
Basement: No
Garage: 2
4012 Daisy Hollow Loop is now sold.
Check out available nearby homes below.
Similar 3 bedroom single family homes nearby
Price history
01/17/2025
Unit listed as Sold
01/15/2025
Unit listed as For sale at $331,999
01/12/2025
Unit listed as Sold
01/10/2025
Unit listed as For sale at $329,999
01/09/2025
Unit listed as Sold
01/05/2025
Unit price increased by 0.93% to $326,999
12/29/2024
Unit price increased by 0.62% to $323,999
12/25/2024
Unit listed as For sale at $321,999
Floor plan
Midland
Solterra - Lonestar Collection
The two-story home has a versatile layout with everything residents need to live comfortably. Beside the foyer is a convenient study, while down the hall is the open concept living area which features a living room, kitchen and breakfast nook with access to a covered patio. The owners suite is on the first floor, while upstairs are two additional bedrooms and a game room loft.
Sold
Status
Last listed from $334,999
Price USD
Single family
3
Beds
3
Full baths
1
Half baths
From 2,081
SqFt
Last update: Feb 09, 2025
Livabl offers the largest catalog of new construction homes. Our database is populated by data feeds from builders, third-party data sets, manual research and analysis of public data. Livabl strives for accuracy and we make every effort to verify information. However, Livabl is not liable for the use or misuse of the site's information. The information displayed on Livabl.com is for reference only.
