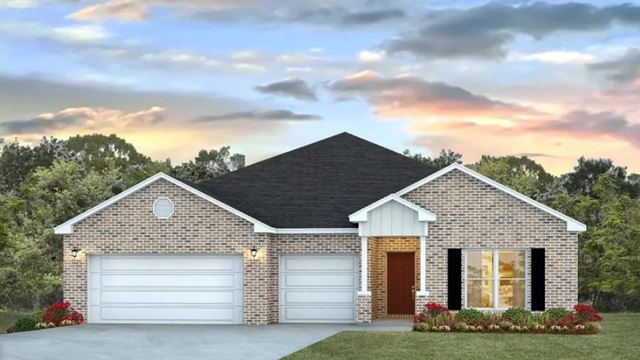

5400 Micanopy Drive, Milton, FL 32570




Similar 4 bedroom single family homes nearby
Floor plan


The Camden
Magnolia Glen
The Camden plan is full of space, with an appointed dining room, a large study, four bedrooms and an additional garage for a third car or golf cart. As you enter this home, you will find EVP flooring throughout with friese carpet in all bedrooms. Just off the foyer are two bedrooms with a shared bath, double granite vanity and shower/tub combo. Bedroom 1 features a large bath with a garden tub, separate shower and a spacious walk-in closet. The kitchen has a center island with a sink, plenty of beautiful cabinetry, a corner pantry and stainless-steel appliances which include a free-standing electric range, microwave/hood, and an upgraded top control quiet dishwasher. This home also comes standard with a Smart Home Technology package which includes a KwikSet keyless entry, Skybell doorbell, automated front porch lighting, an Echo Dot device, and Quolsys touch pane...





