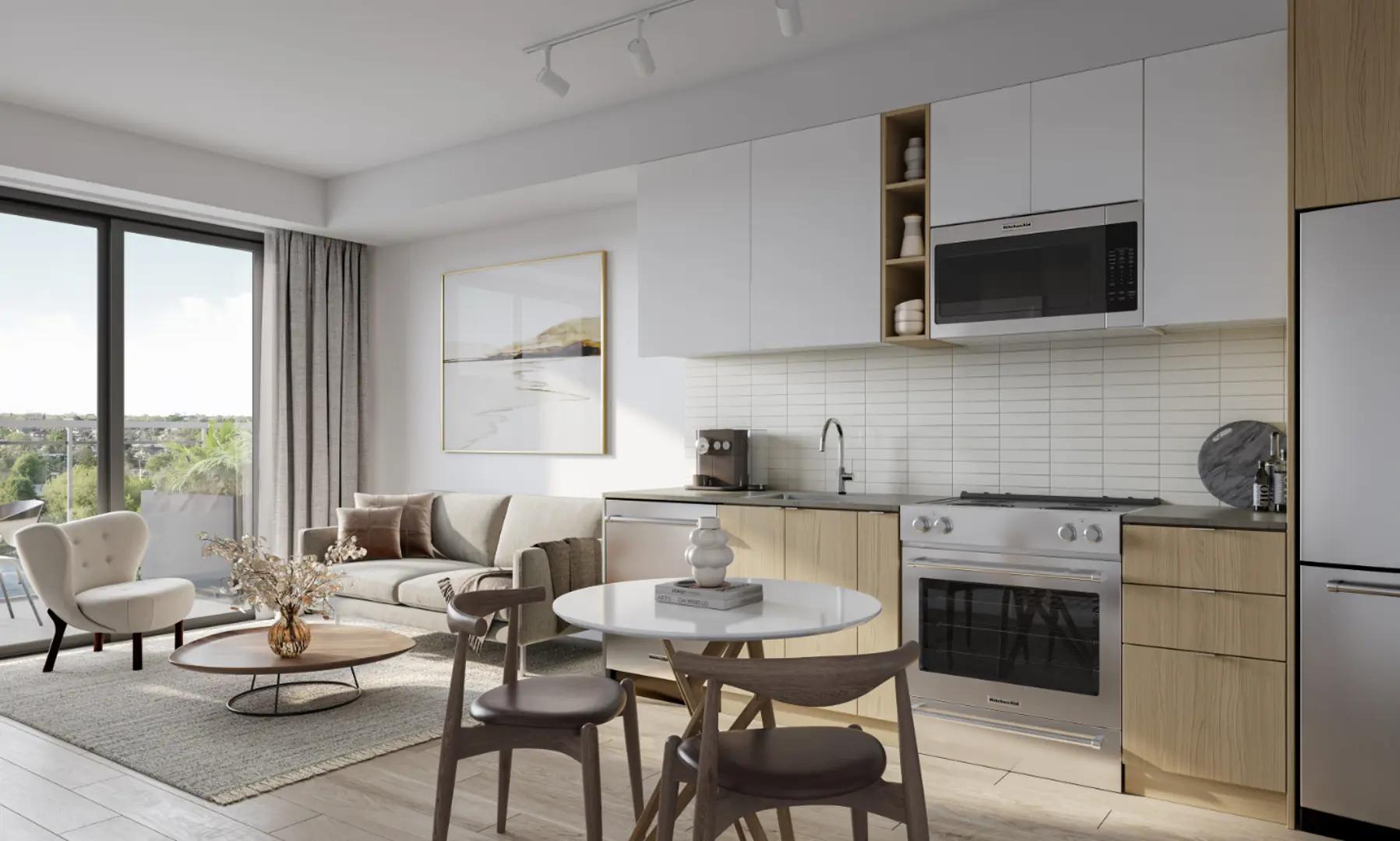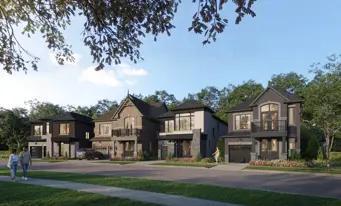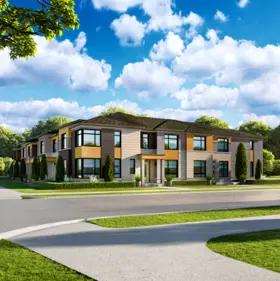



























Stationside - West Tower
By Neatt Communities
| Stationside master planned community
Selling
MOVE IN 2027
Selling
Preconstruction
From $517,990 to $743,990
Available
11
1 - 2
1 - 2
447 - 717
$1,090
Contact sales center
Get additional information including price lists and floor plans.
Featured communities
Interested? Receive updates
Stay informed with Livabl updates on new community details and available inventory.
Hours
| Mon - Sun | Appointment only |







