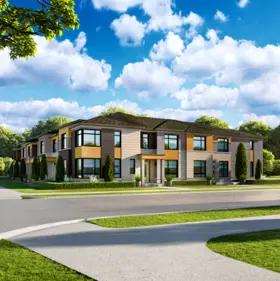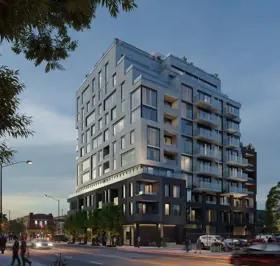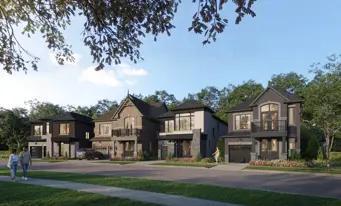
















Contact sales center
Get additional information including price lists and floor plans.
Featured communities
Interested? Receive updates
Stay informed with Livabl updates on new community details and available inventory.
Hours
| Mon - Sun | Appointment only |
Latest articles

Mississauga issued over $2 billion in building permits during 2021, up from 2020 levels
The City of Mississauga issued billions in building permits last year, the majority of which was dedicated towards new residential construction.

GTA developments win gold at 2022 The Nationals NAHB competition
Several new home developers and marketing agencies from the Greater Toronto Area scooped up 2022 awards in the gold and silver categories.

First Look: Here are the floor plans for Mississauga’s record setting $15-million penthouse
It’s one thing to read about about a $15-million luxury condo in Mississauga, it’s another to see the actual floor plan and start imagining where you’d put your stuff.







