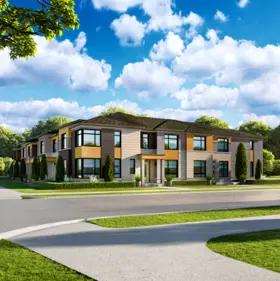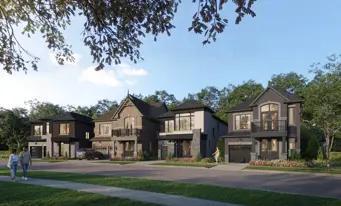


















The Kith Condominiums
By The Daniels Corporation
| Daniels Erin Mills master planned community
Selling
MOVE IN NOW
Selling
Complete
Pricing coming soon
Available
28
1 - 2
1 - 2
$1,120
Contact sales center
Get additional information including price lists and floor plans.
Featured communities
Interested? Receive updates
Stay informed with Livabl updates on new community details and available inventory.
Hours
| Mon | 12pm - 6pm |
| Tues | 12pm - 6pm |
| Wed | 12pm - 6pm |
| Thurs | Closed |
| Fri | Closed |
| Sat | 12pm - 5pm |
| Sun | 12pm - 5pm |







