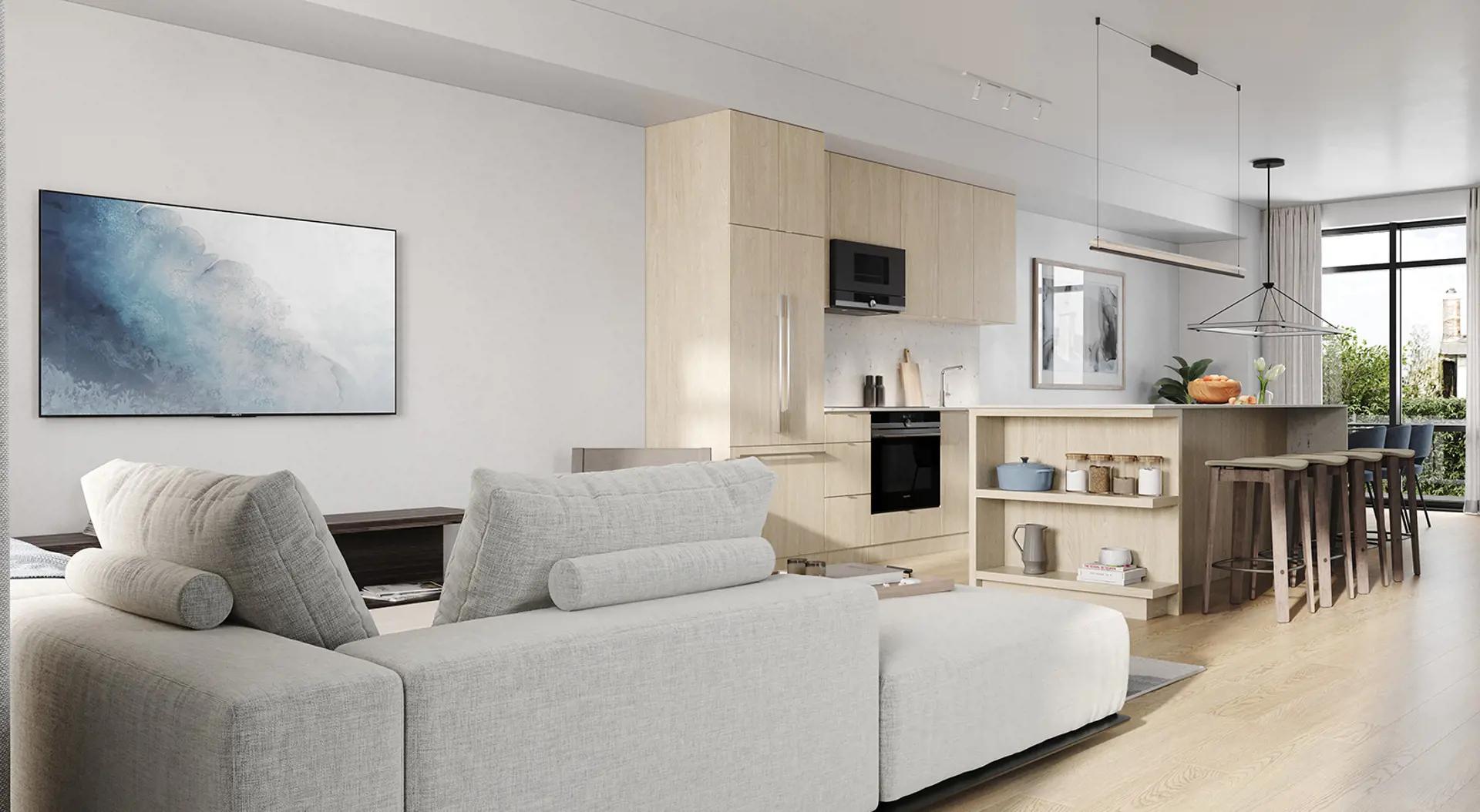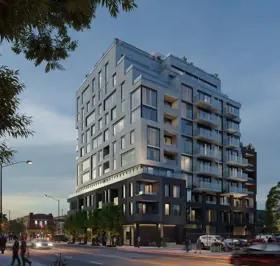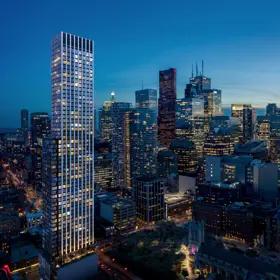

















The Mason at Brightwater
By Dream
, Kilmer Group
, DiamondCorp
and Fram + Slokker
| Brightwater master planned community
Selling
MOVE IN NOW
Selling
Complete
From $1,075,000 to $1,500,000
Available
4
158
2 - 3
2 - 4
1,393 - 2,266
Contact sales center
Get additional information including price lists and floor plans.
Featured communities
Interested? Receive updates
Stay informed with Livabl updates on new community details and available inventory.







