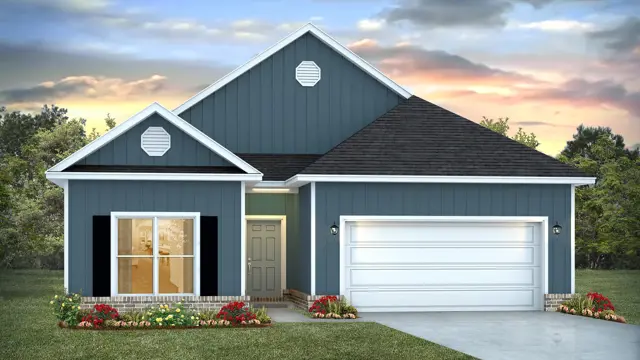









































Contact sales center
Get additional information including price lists and floor plans.
Floor plan
The Arlington
Hawkins Manor
Welcome to the Arlington at Hawkins Manor, a new home in Mobile, Alabama. Inside this 3-bedroom, 2-bathroom home is over 1,500 square feet of comfortable living space. As you enter the home, the front bedroom is to one side with a full bathroom. The opposite side of the foyer is a hallway with an additional bedroom, laundry room and access to the garage. The heart of the home opens to kitchen, dining and living area. The kitchen has shaker-style cabinetry, stainless-steel appliances and granite countertops with an island that adds additional seating. The living area is open to the dining area which has access out to the covered porch. The primary bedroom has an ensuite with a double vanity, standing shower, separate water closet and a walk-in closet that connects to the laundry room. Like all homes in Hawkins Manor, the Arlington includes a Home is C...
Interested? Receive updates
Stay informed with Livabl updates on new community details and available inventory.

