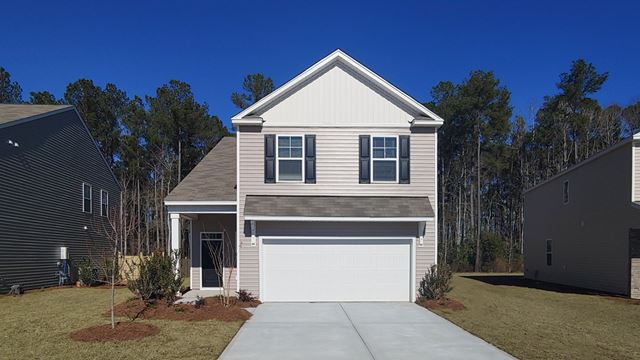




















Sold
Status
108 Oakwood Boulevard, Moncks Corner, SC 29461
Single family
5
Beds
3
Full baths
1
Half baths
From 2,583
SqFt



Description
The Wren is a two-story floorplan with ample living space, featuring four bedrooms and three and a half baths. The first floor is an open concept space including the kitchen, dining, living room, laundry room, and spacious primary bedroom, which includes a large walk-in closet and bath with double vanities. The second floor opens to a versatile loft space, three secondary bedrooms, two bathrooms, and a bonus room. Cane Ridge is in a thriving location within the town of Summerville. This charming community offers homeowners access to world class amenities and is minutes from an impressive shopping center, K-12 schools, and the brand new family YMCA.
Wren Plan details
Address: Moncks Corner, SC 29461
Plan type: Detached Two+ Story
Beds: 5
Full baths: 3
Half baths: 1
SqFt: From 2,583
Ownership: Condominium
Interior size: From 2,583 SqFt
Lot pricing included: Yes
Wren Plan is now sold.
Check out available nearby plans below.
Similar 5 bedroom plans nearby
Last update: Aug 17, 2022
Livabl offers the largest catalog of new construction homes. Our database is populated by data feeds from builders, third-party data sets, manual research and analysis of public data. Livabl strives for accuracy and we make every effort to verify information. However, Livabl is not liable for the use or misuse of the site's information. The information displayed on Livabl.com is for reference only.







