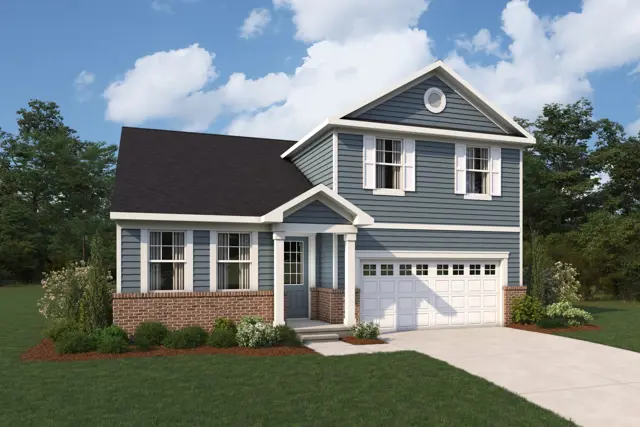





Contact sales center
Get additional information including price lists and floor plans.
Floor plan
Avalon
Waxhaw Landing
Welcome to the Avalon! A popular 1.5 story plan. Entering the foyer that opens to a flex room with options for study or main floor guest suite and leads to the open kitchen, casual dining, and great room. The gourmet kitchen boasts a large island with breakfast bar and walk-in pantry and opens to the dining and great rooms. The owners suite is conveniently located on the first floor along with the laundry room that provides easy access to the two-car garage. The second floor features a large loft, two additional bedrooms and full bathroom. Personalize your home with optional additional bedroom and full bath upstairs, covered veranda or screen porch for indoor/outdoor entertaining. At Waxhaw Landing, discover Mattamy's distinctive streetscapes surrounded by natural spaces, thoughtful architectural details and superior standard finishes in our single-family h...
Interested? Receive updates
Stay informed with Livabl updates on new community details and available inventory.
