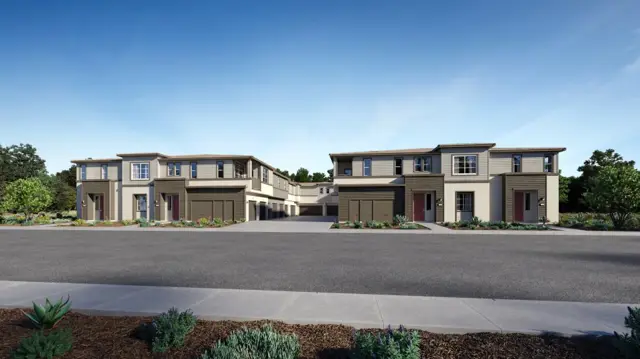

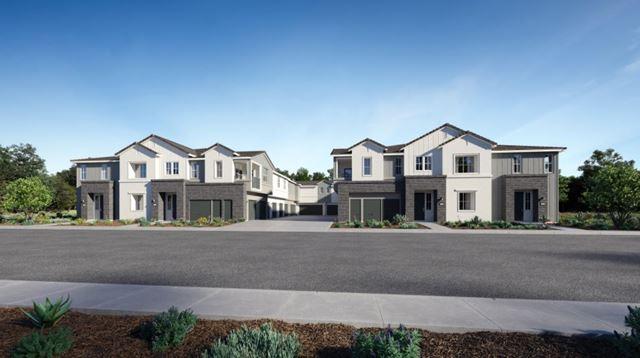






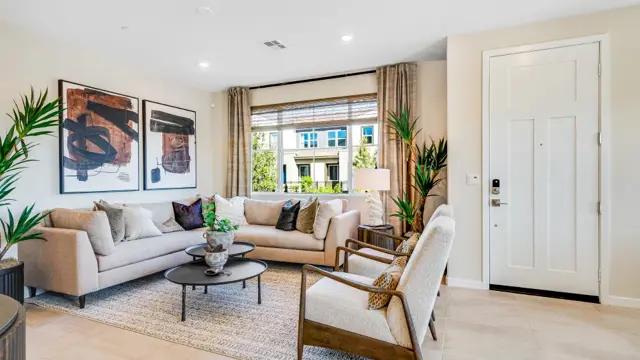









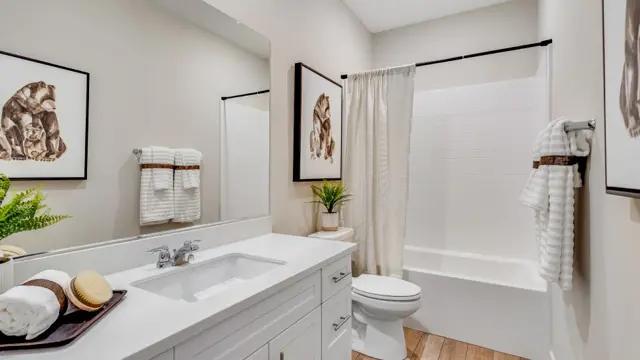





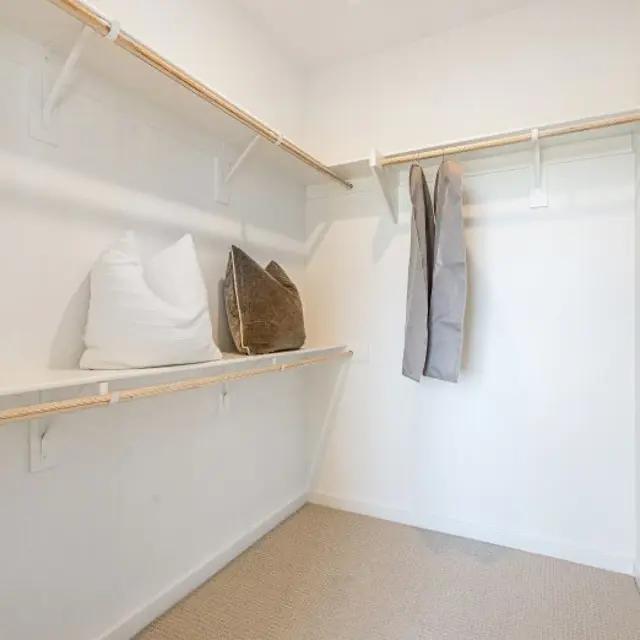










Sold
2
3
2
1
1,815
4232 South Montoya Paseo details
Address: Montclair, CA 91762
Plan type: Detached Two+ Story
Beds: 3
Full baths: 2
Half baths: 1
SqFt: 1,815
Ownership: Fee simple
Interior size: 1,815 SqFt
Lot pricing included: Yes
Basement: No
Garage: 2
4232 South Montoya Paseo is now sold.
Check out available nearby homes below.
Similar 3 bedroom single family homes nearby
Floor plan
Residence Five
Falloncrest - Ashbrook
This two-story home is designed with hosting special gatherings in mind, with the first floor sharing an open layout between the kitchen, dining room and Great Room. Upstairs is a versatile loft that can serve as an additional shared living space, office or play area, depending on the household's needs. There are two secondary bedrooms on the second floor, along with a luxe owner's suite sitting privately in its own corner with an en-suite bathroom and walk-in closet.
Interested? Receive updates
Stay informed with Livabl updates on new community details and available inventory.










