





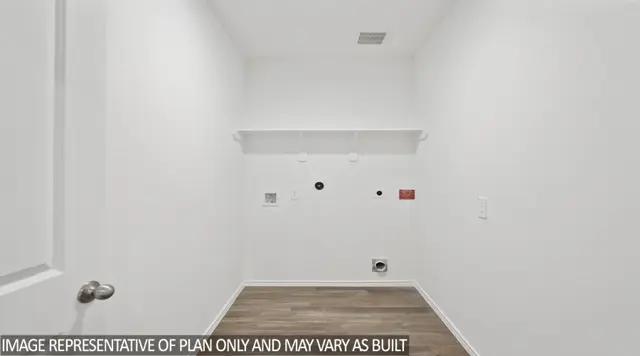

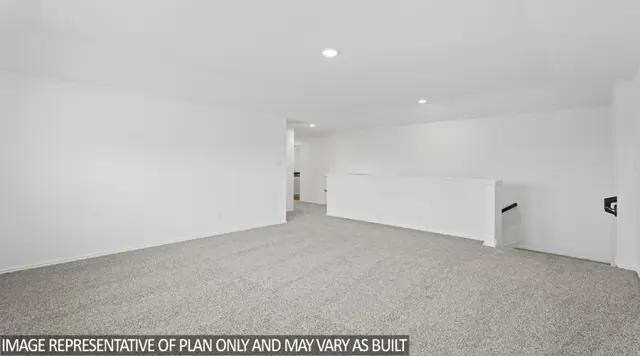
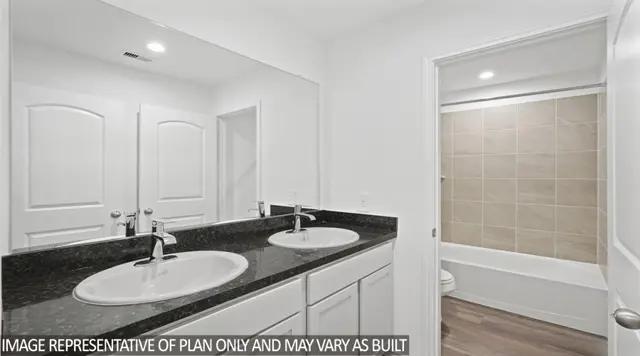
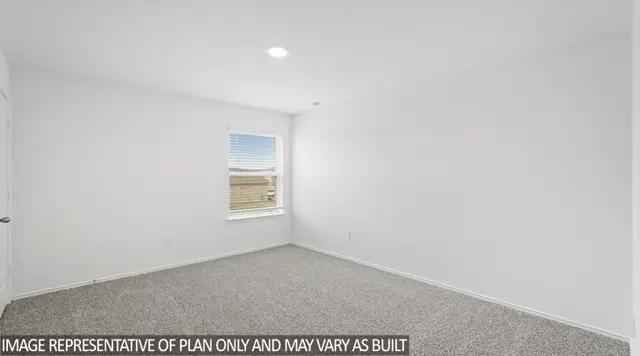


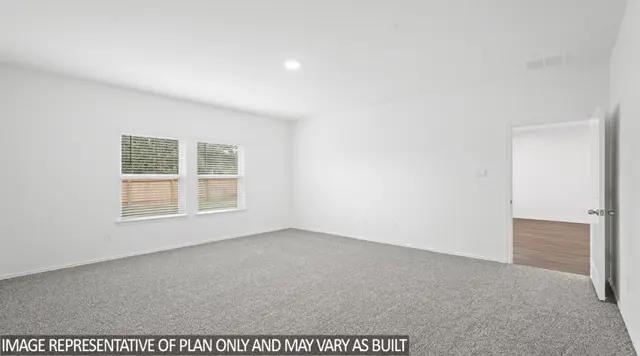
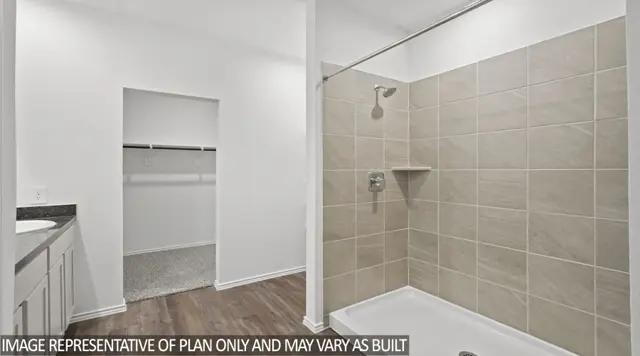
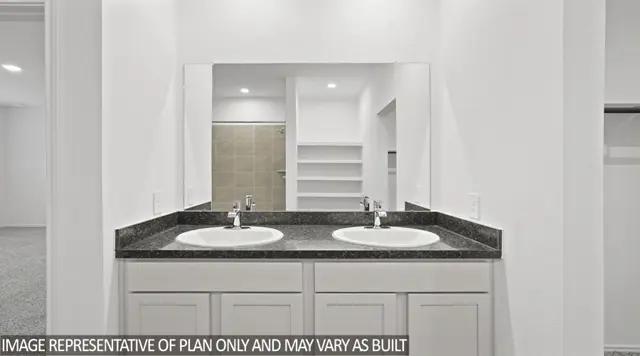




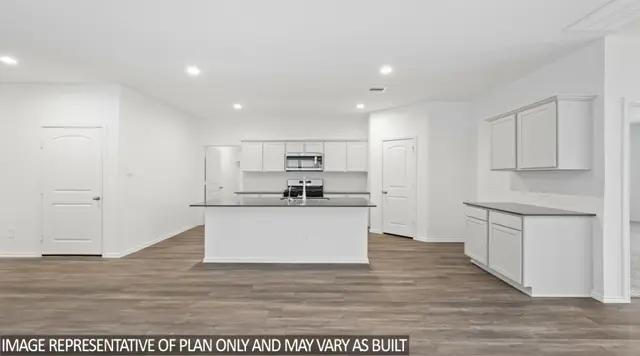



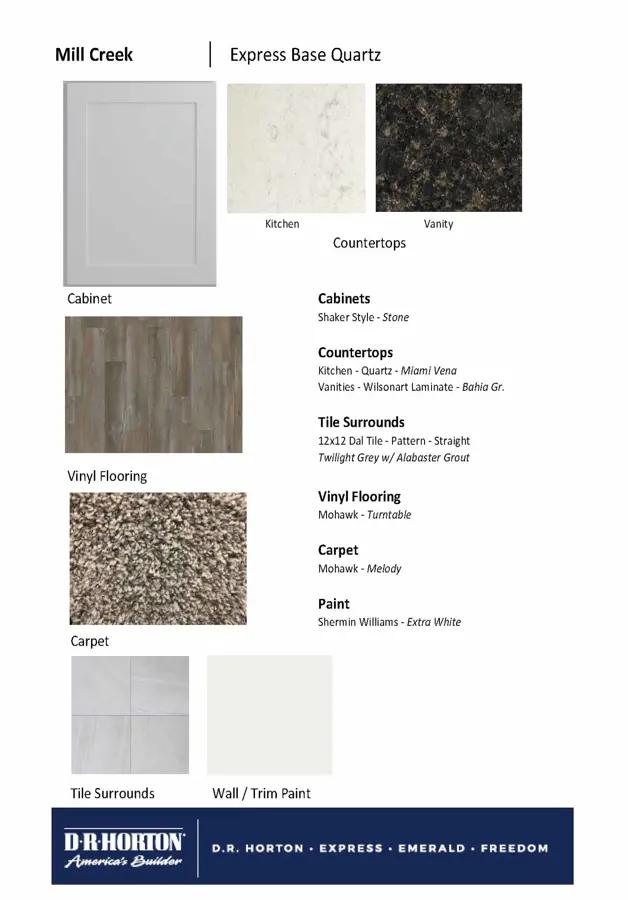

Contact sales center
Get additional information including price lists and floor plans.
Floor plan
Perry
Mill Creek
Welcome to our X40P floor plan, located in the Mill Creek community! This two-story house includes four bedrooms, two-and-a-half bathrooms, a private study, an upstairs game room, and a two-car garage. This house spans 2,561 square feet and will be a lovely abode for you and your family! As you enter the home, you will notice the beautiful study by the front of the house. The study has vinyl flooring, two large windows that illuminate the room, and a storage closet. It is the perfect space for an office or library. Continuing through the foyer, you will find the powder room, which is finished with vinyl flooring, and the carpeted stairway. The family room, dining room, and L-shaped kitchen are just beyond the staircase. This open concept living and dining space makes this house perfect for hosting football celebrations or large family gatherings. The vinyl floo...
Interested? Receive updates
Stay informed with Livabl updates on new community details and available inventory.
