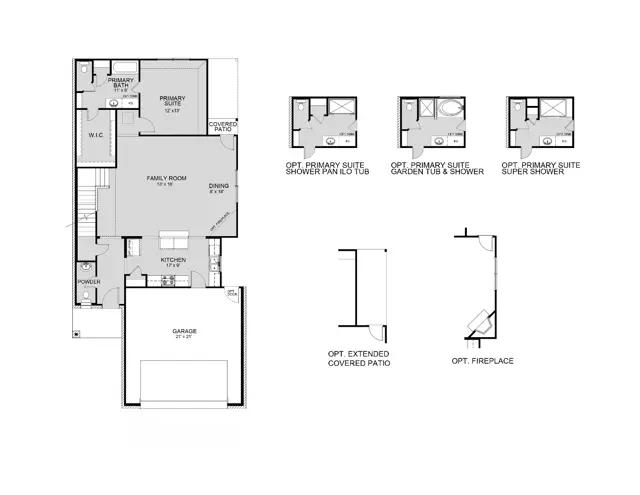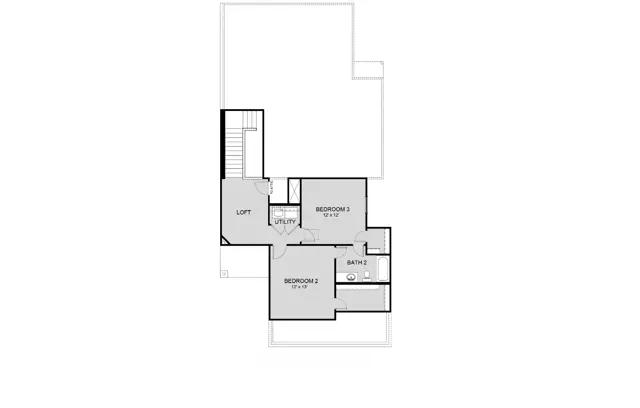







Sold
2
3
2
1
1,853
13435 Hilton Head details
Address: Montgomery, TX 77356
Plan type: Detached Two+ Story
Beds: 3
Full baths: 2
Half baths: 1
SqFt: 1,853
Ownership: Fee simple
Interior size: 1,853 SqFt
Lot pricing included: Yes
Basement: Yes
Garage: 2
13435 Hilton Head is now sold.
Check out available nearby homes below.
Similar 3 bedroom single family homes nearby
Floor plan
The Avola
Walden on Lake Conroe
The Avola plan is a 2-story home with 3 bedrooms, 2.5 bathrooms, and an open floorplan family room and dining area. It features a first-floor primary suite with a spacious walk-in closet and two upstairs bedrooms with a jack-and-jill bathroom. The upstairs loft serves as a convenient flex space, ideal for a home office or game room for young ones. A covered patio is accessible from the dining area while the kitchen offers an island with seating looking out into the family room. 
Interested? Receive updates
Stay informed with Livabl updates on new community details and available inventory.





