









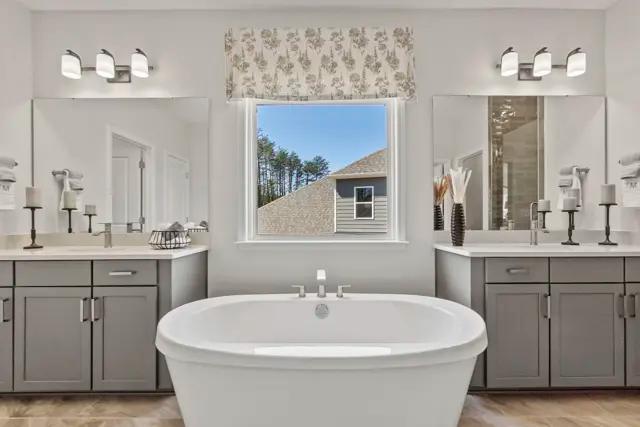













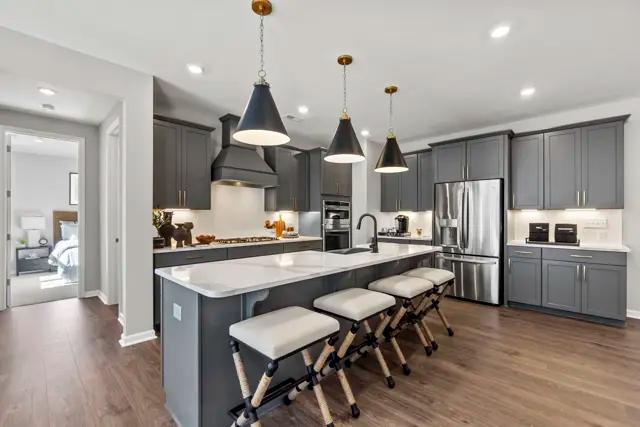


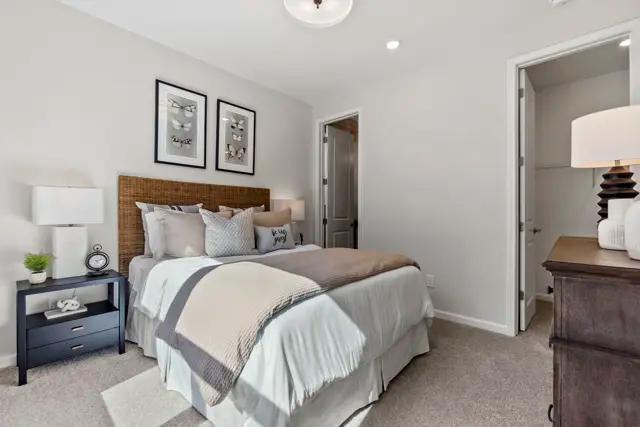









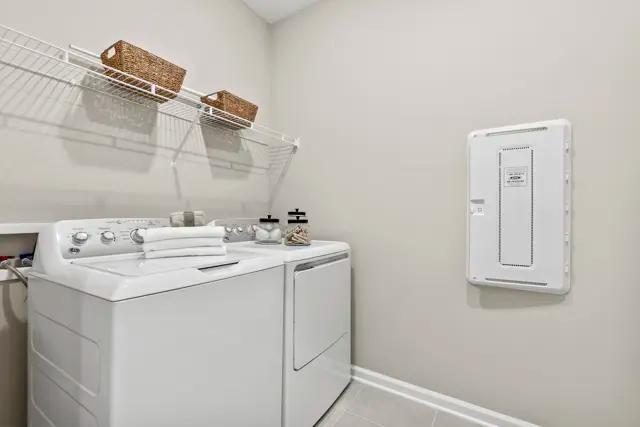



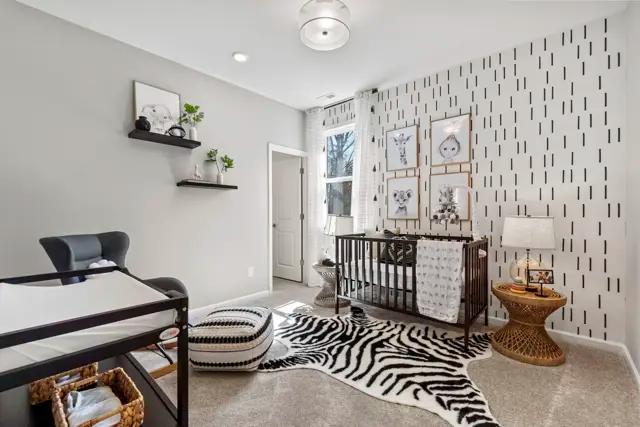









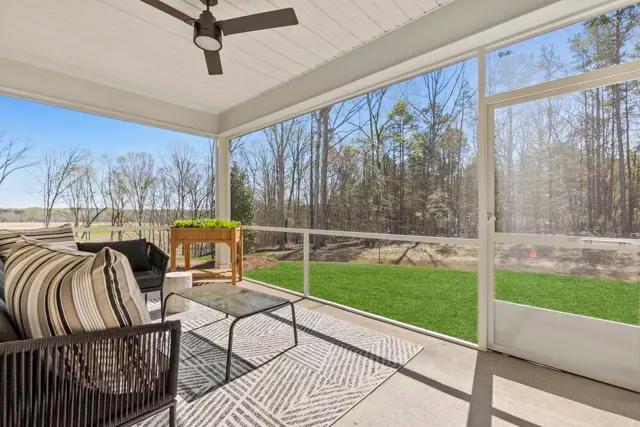








121 Clawton Loop
Contact sales center
Get additional information including price lists and floor plans.
Floor plan
London
Stafford at Langtree
Meet the London. This home offers a flexible floor plan that ensures every member of the house has a place (or two) to call their own. The ground floor is an entertainer's dream: Grandiose open-concept gathering room with optional fireplace for cozy evenings Stunning gourmet kitchen featuring massive food-prep island and breakfast nook Optional covered or screened-in outdoor living for open-air dining Formal dining room with huge walk-in pantry plus butlers pantry Coat closet and garage entry vestibule for storage galore Study, powder room, coat closet, garage entry vestibule 3-car tandem style garage A spacious second story features a loft plus 4 bedrooms including the luxurious owners retreat with owner's bath. Designed to be a true refuge, lavish amenities include: Dual vanity 2 walk-in closets with additional linen closet Dedicated shower...
Interested? Receive updates
Stay informed with Livabl updates on new community details and available inventory.


