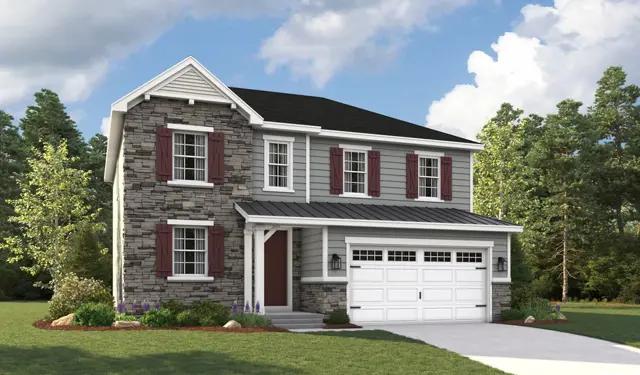
4959 W. Escalante Lane
Roam at Mountain Green
For sale
MOVE IN Fall/Winter 2025
For sale
$834,990
2
4
2
1
2,680
4959 W. Escalante Lane details
Address: Mountain Green, UT 84050
Plan type: Detached Two+ Story
Beds: 4
Full baths: 2
Half baths: 1
SqFt: 2,680
Ownership: Fee simple
Interior size: 2,680 SqFt
Lot pricing included: Yes
Garage: 3
Contact sales center
Get additional information including price lists and floor plans.
Floor plan
Hemingway
Roam at Mountain Green
The Hemingway plan features an entryway with adjacent flex space that can be used to suit your needs. At the back of the home, you'll find a great room, a large kitchen with island, and a mudroom with a walk-in-pantry. Upstairs, you'll find a convenient laundry room and a primary suite with private bath and walk-in closet. The second floor will be built with either a loft or an extra bedroom. Other features may include a sunroom, covered patio, an alternate primary bath layout and a finished basement.
Interested? Receive updates
Stay informed with Livabl updates on new community details and available inventory.


