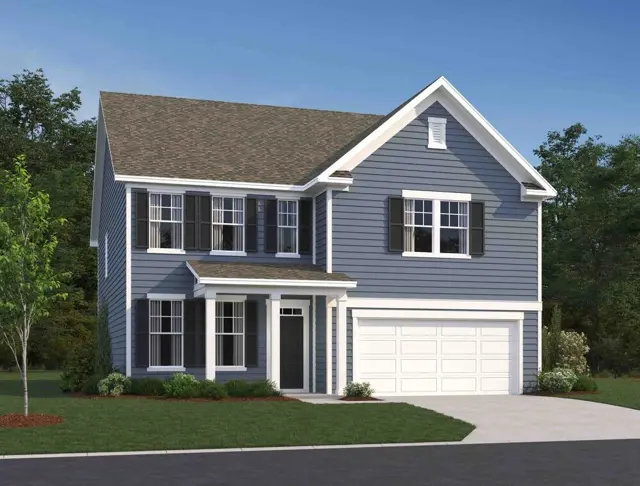






























































103 Emeline Way
Contact sales center
Get additional information including price lists and floor plans.
Floor plan
Savoy
Willow Landing
The Savoyhome planisan open-concept plan with an invitingkitchenthat is the heart of the home. Featuringan abundance of countertop space, cabinet storage, a walk-in pantry, and a stunning island that overlooks a spacious family room, this home plan is ready to host your next gathering with family and friends. A private study on the main level of this home is ideal as a home office. Apowder room, two storage closets, and an elegant dining room complete the main level of this home plan.Thesecond floor provides flexibility for how youlive and work, with three spacious secondary bedrooms, lots of closet space, alinen closet, a laundry room, and a full bathroom. The primary bedroomsuiteis the ideal retreat, complete with a double vanity, linen closet, awalk-in shower, and awalk-in closet. As a bonus, the Savoy offers the option for a third-floor game room/flex area....
Interested? Receive updates
Stay informed with Livabl updates on new community details and available inventory.


