













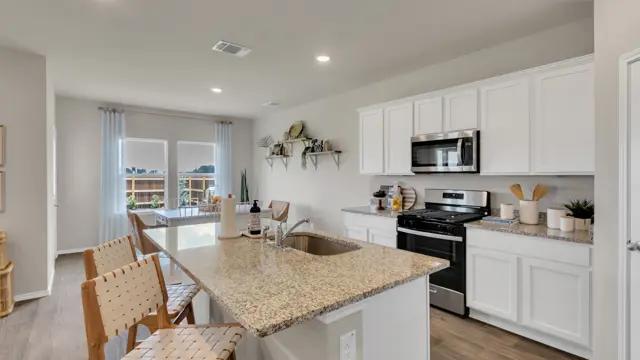



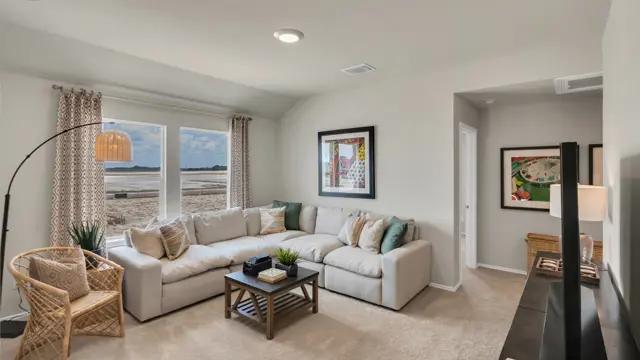


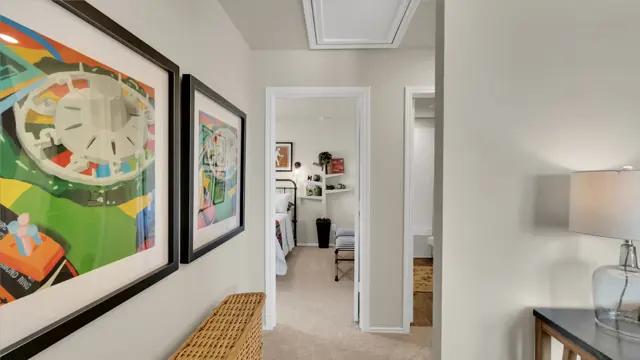

















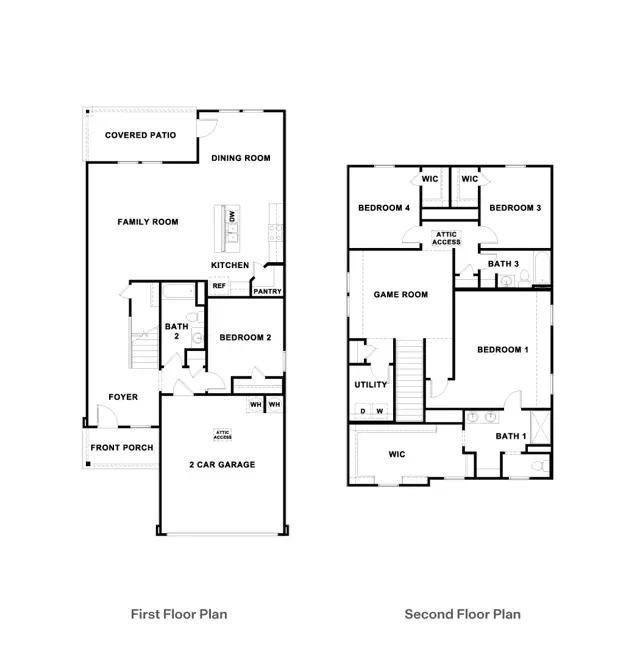

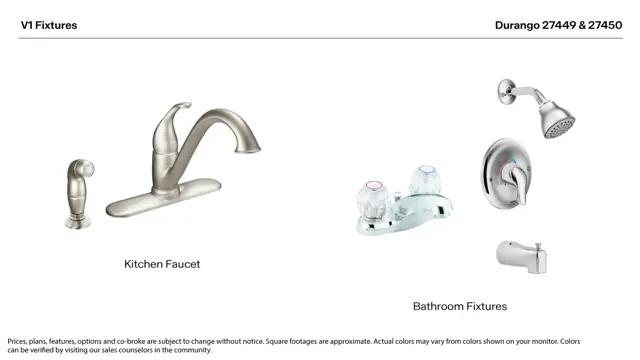

Similar 4 bedroom single family homes nearby
Floor plan
The Nicole
Durango
Find all the space you need in our Nicole floorplan at Durango in Mustang Ridge, TX. This two-story home offers 2,460 square feet of living space with 4 bedrooms, 3 bathrooms and an upstairs gameroom. As you enter the home, youll find a bedroom and full bathroom with a tub. Making your way down the hall, youll enter the open-concept living area that flows into your kitchen and dining area. The kitchen features a large island, spacious pantry, and stainless-steel appliances. Directly off the kitchen is the dining area with large windows that let in natural light and offers picturesque views of your backyard and covered back patio. Heading upstairs youll find yourself in the spacious gameroom with an extra storage closet and large utility room attached. Two more bedrooms are also upstairs off the backside of the game room. Both rooms feature walk-in closets a...
Interested? Receive updates
Stay informed with Livabl updates on new community details and available inventory.










