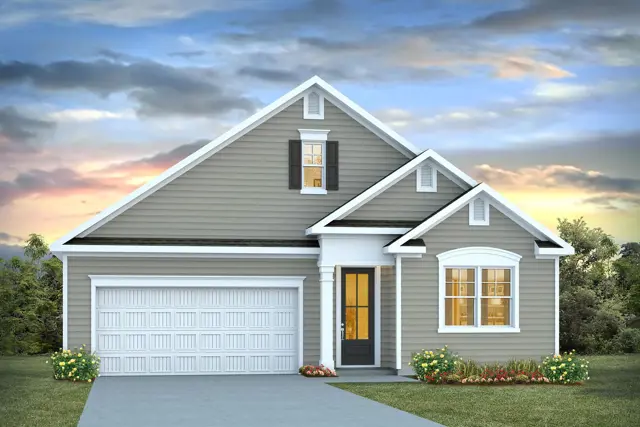






























Sold
1
3
2
From 1,883
DARBY Plan details
Address: Myrtle Beach, SC 29579
Plan type: Detached Single Story
Beds: 3
Full baths: 2
SqFt: From 1,883
Ownership: Fee simple
Interior size: From 1,883 SqFt
Lot pricing included: Yes
Garage: 2
DARBY Plan is now sold.
Check out available nearby plans below.






