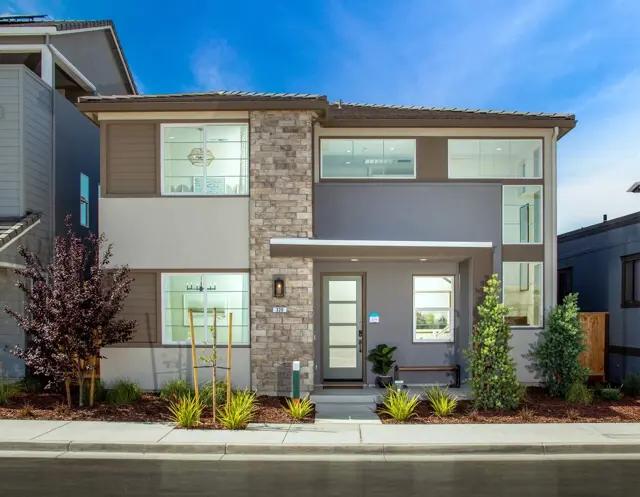









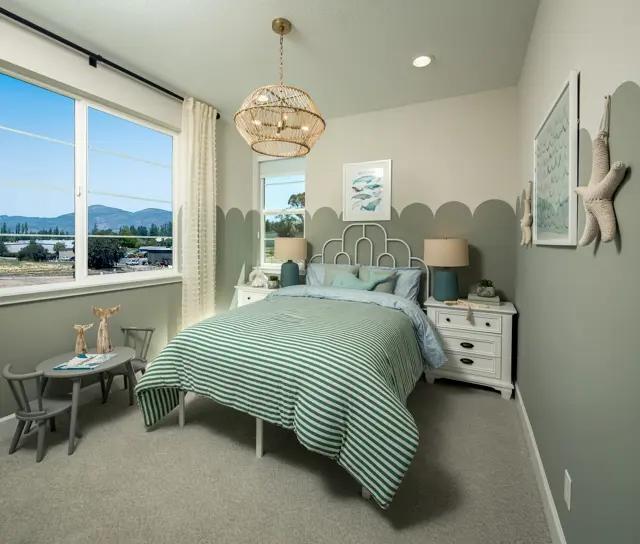





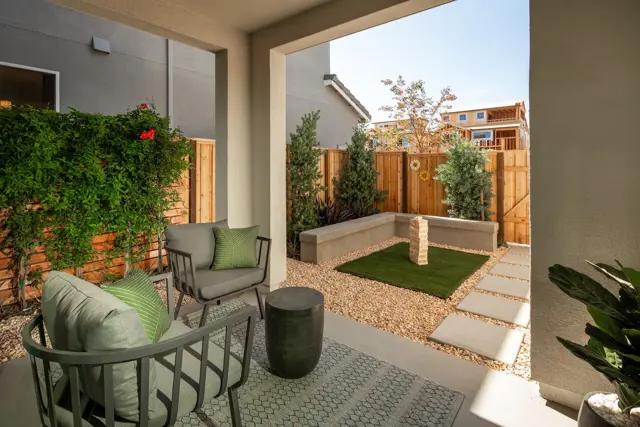
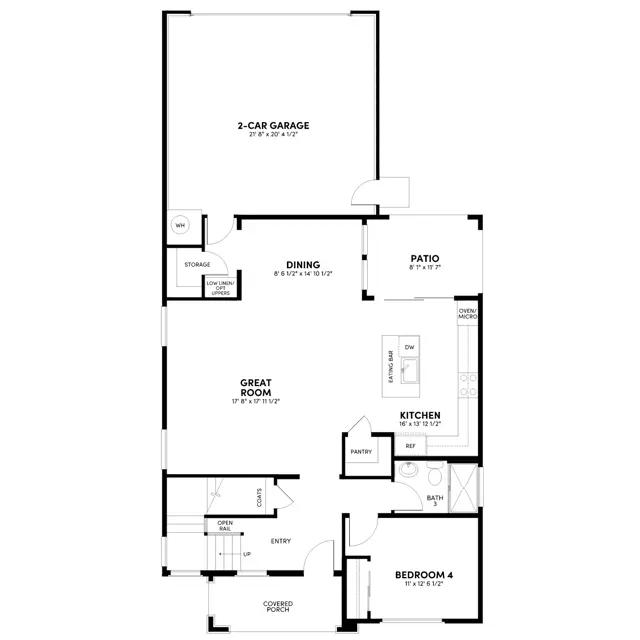
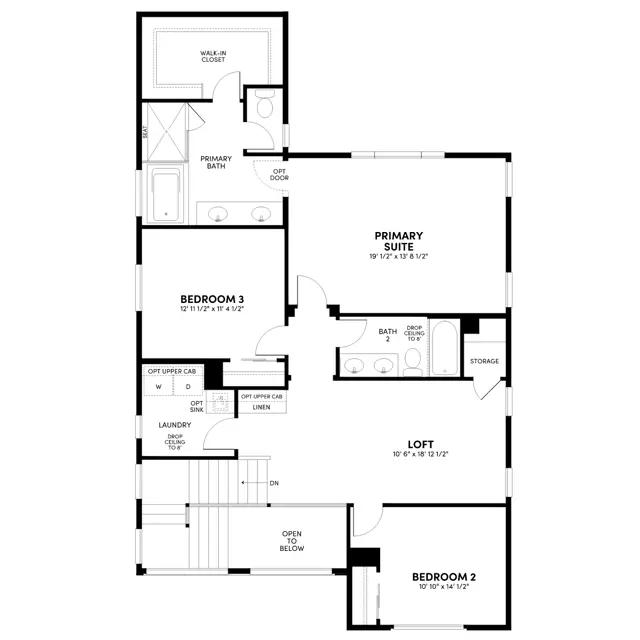
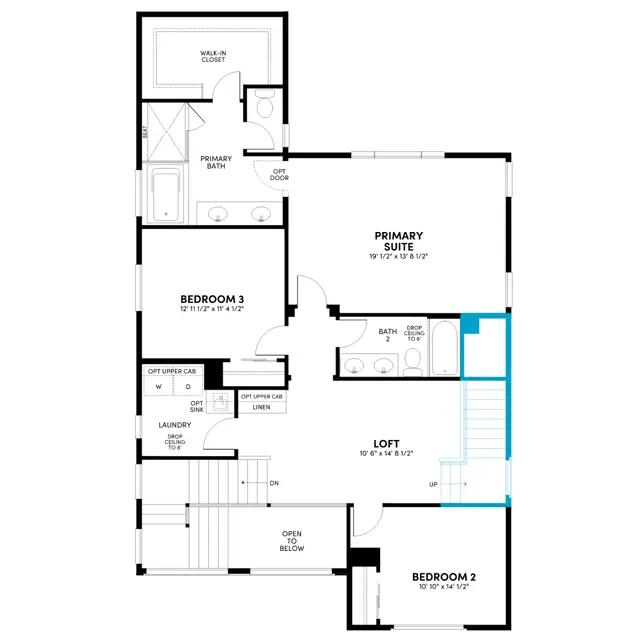
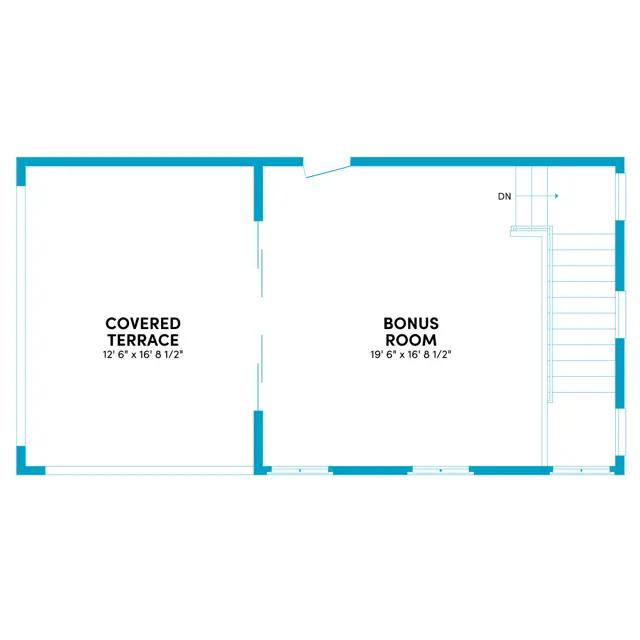





315 Flagship Drive
Similar 4 bedroom single family homes nearby
Floor plan
Residence 1
Patina Neighborhood at RiverSound
Live at your pace with plenty of space in Patinas Plan One. Offering abundant living of 2,340 square feet, and up to 2,598 square feet with the optional third floor. A light-filled great room flows into a dining area and chef-inspired kitchen, complete with an island and expansive walk-in pantry to house all your favorites in one place. On the ground floor, a private bedroom adjacent to the entryway offers the perfect retreat for out-of-town guests, while a breezy patio invites moments of connection under the sun. Upstairs, this layout features an unbelievably spacious loft to personalize how you see fit as well as a convenient laundry roomso you can wave goodbye to hauling wash up and down the stairs. And a primary suite with a private bathroom stocked with dual sinks and a spacious walk-in closet checks off the boxes on your homeowner wish list.
Interested? Receive updates
Stay informed with Livabl updates on new community details and available inventory.






