

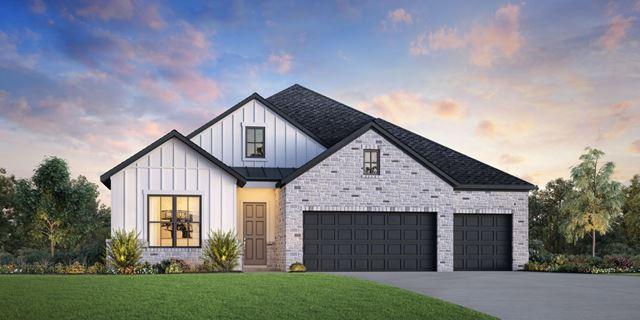



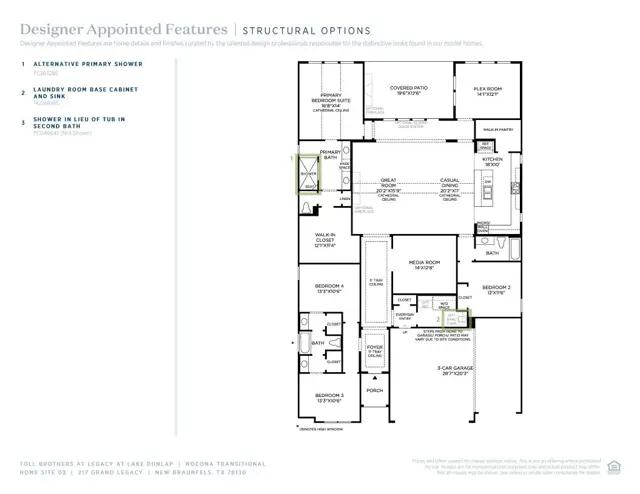
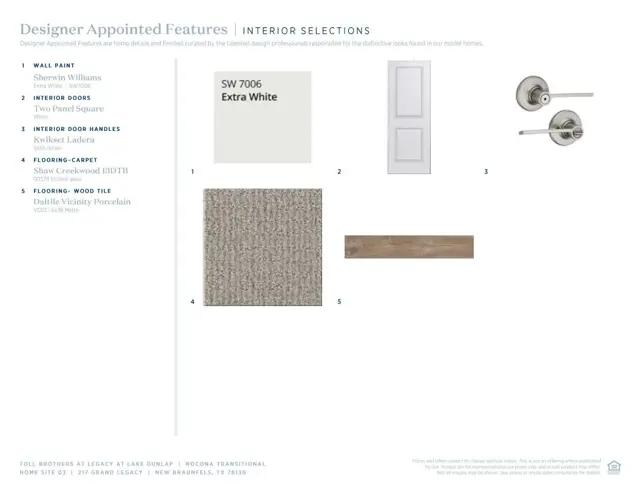
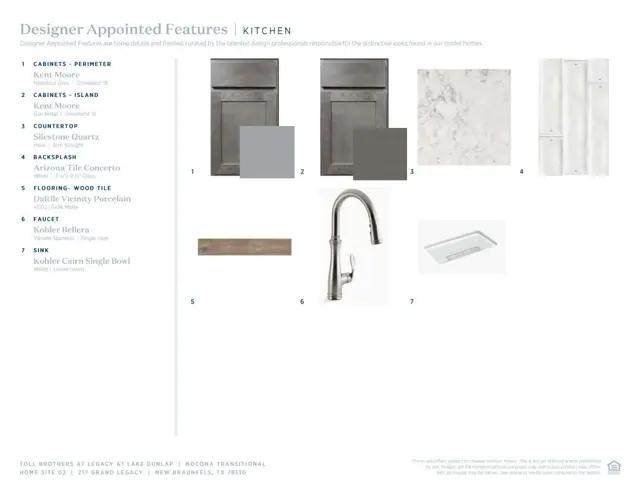
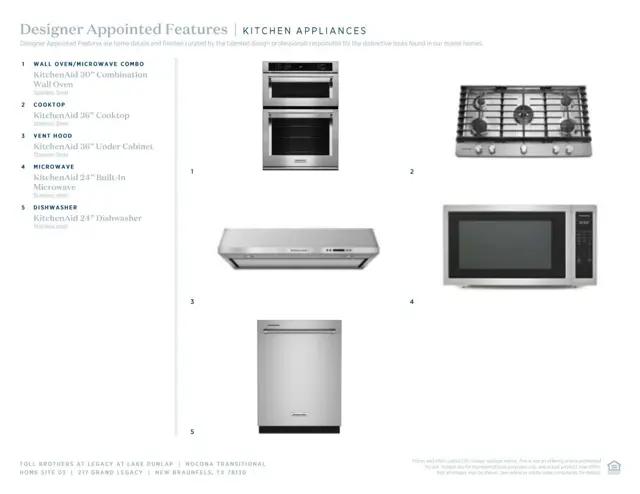
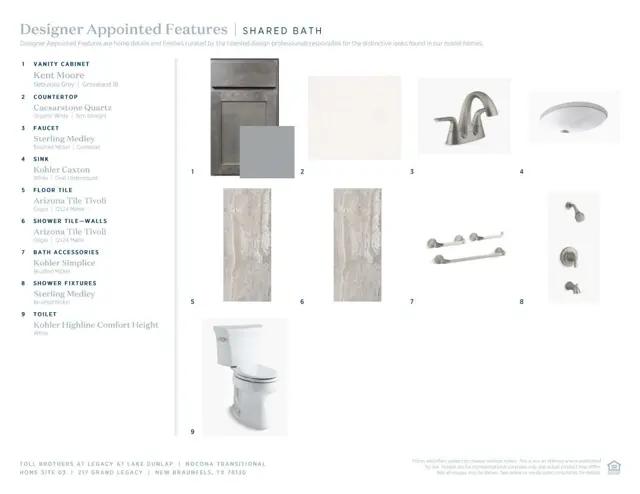

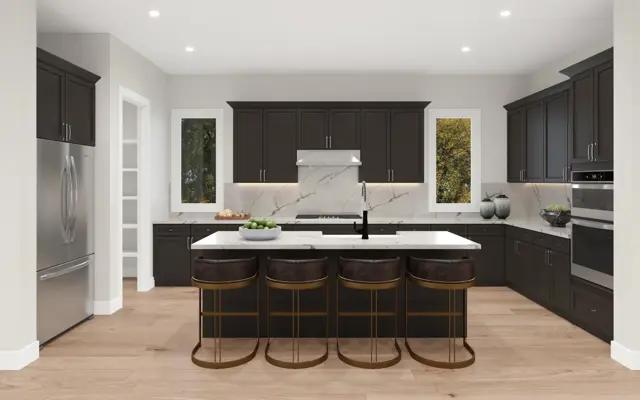


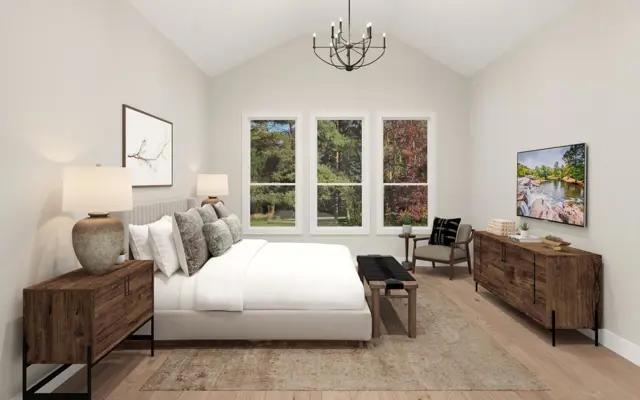

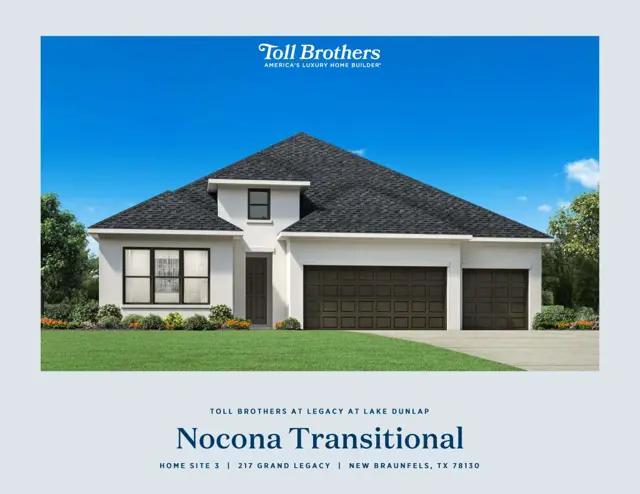
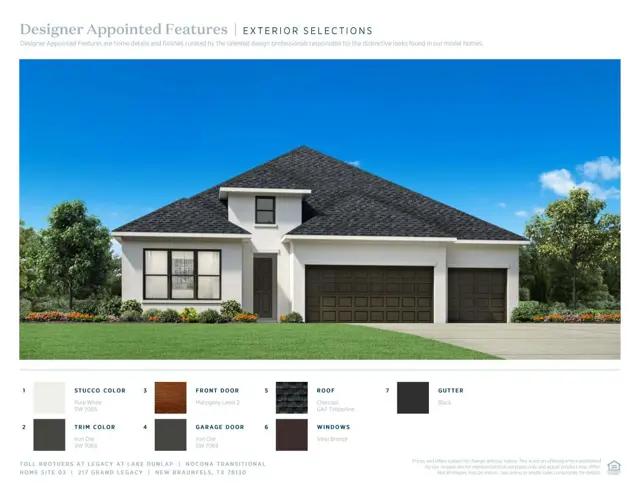
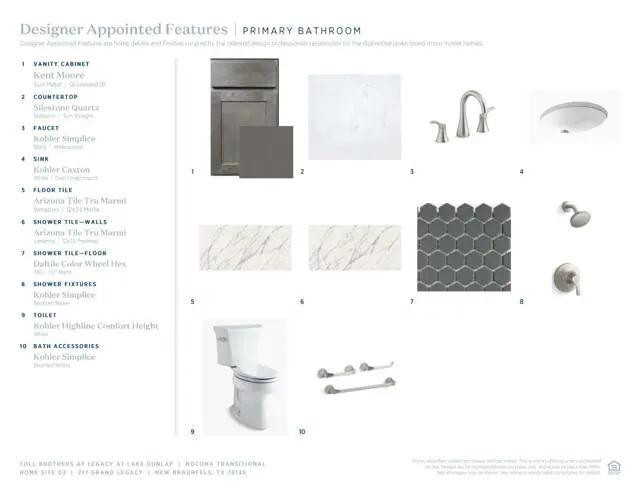
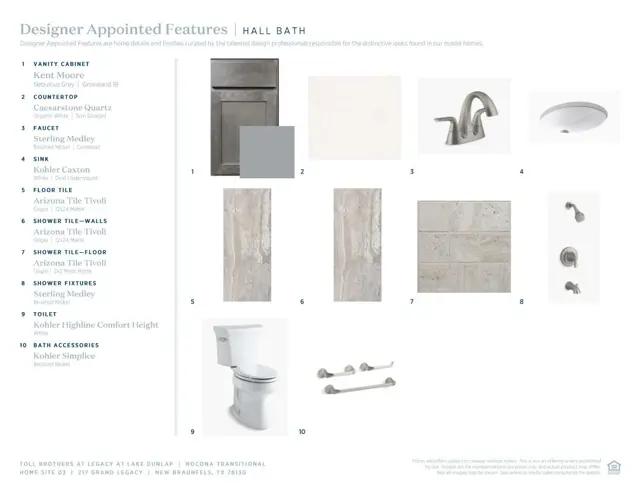


217 Grand Legacy
Similar 4 bedroom single family homes nearby
Floor plan
Nocona
Toll Brothers at Legacy at Lake Dunlap
The Nocona blends comfort and elegance within its single-story floor plan. Upon entry, you're greeted by an extended foyer hallway with a tray ceiling that leads into the open-concept great room and casual dining area. Overlooking the main living area is the expertly designed kitchen, featuring a large island and walk-in pantry, perfect for culinary enthusiasts. A media room near the entry provides versatile space for relaxing and entertaining. The primary bedroom suite boasts a cathedral ceiling, an expansive walk-in closet, and a luxurious private bath with dual vanities, a spa-like shower, a freestanding tub, and a private water closet. Secondary bedrooms are sizable, two sharing a full bath and one sharing a hall bath. Additional highlights include a versatile flex room, easily accessible laundry, and a convenient everyday entry.
Interested? Receive updates
Stay informed with Livabl updates on new community details and available inventory.










