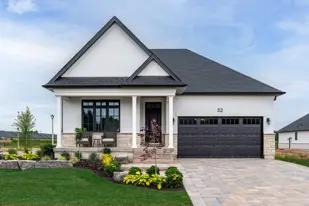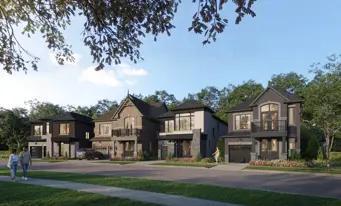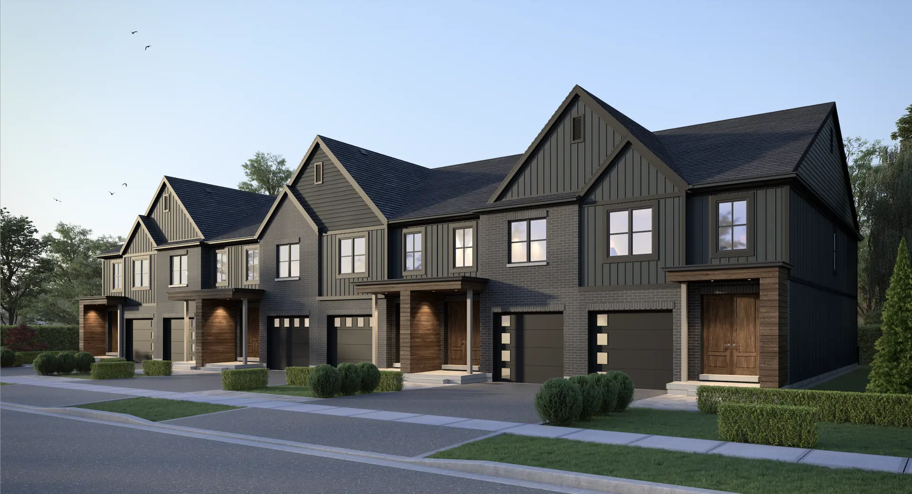
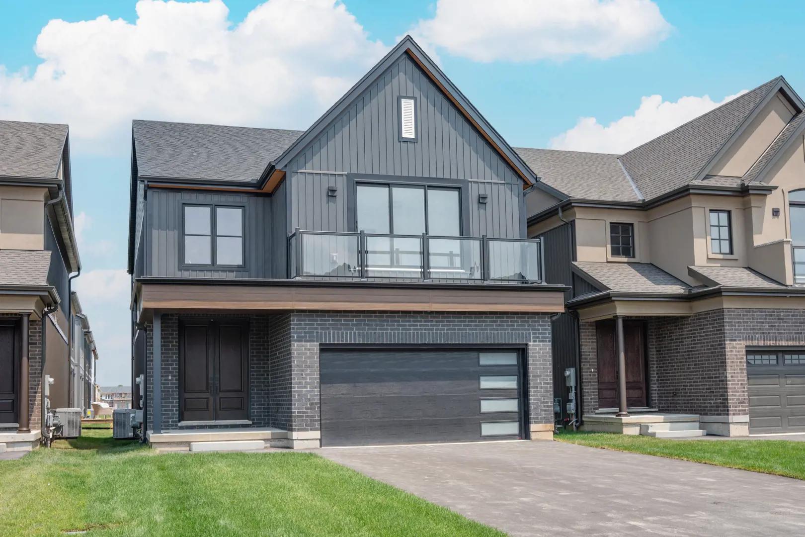
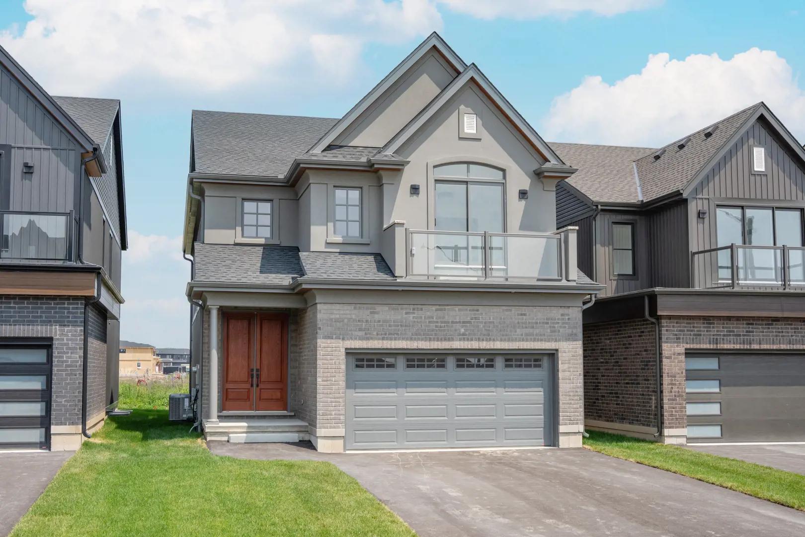

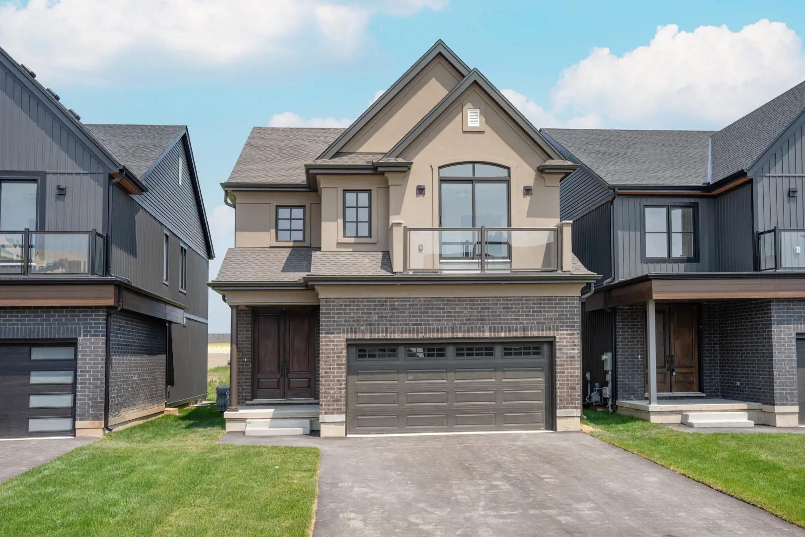


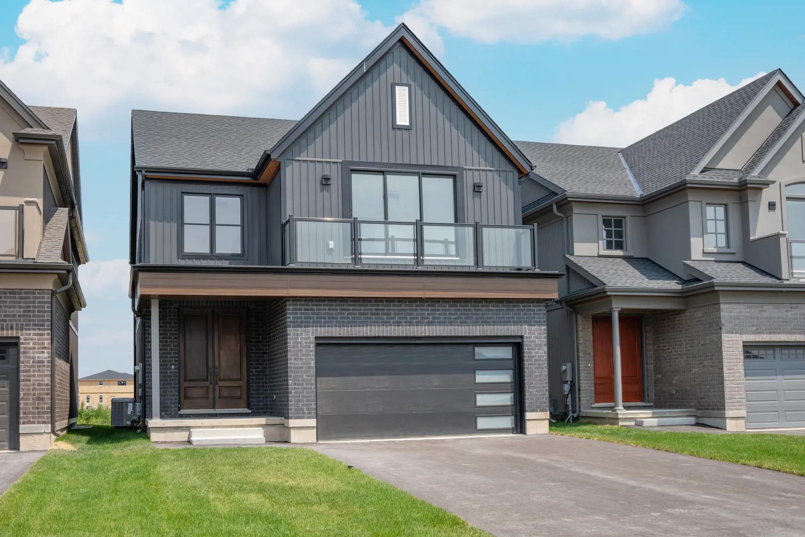
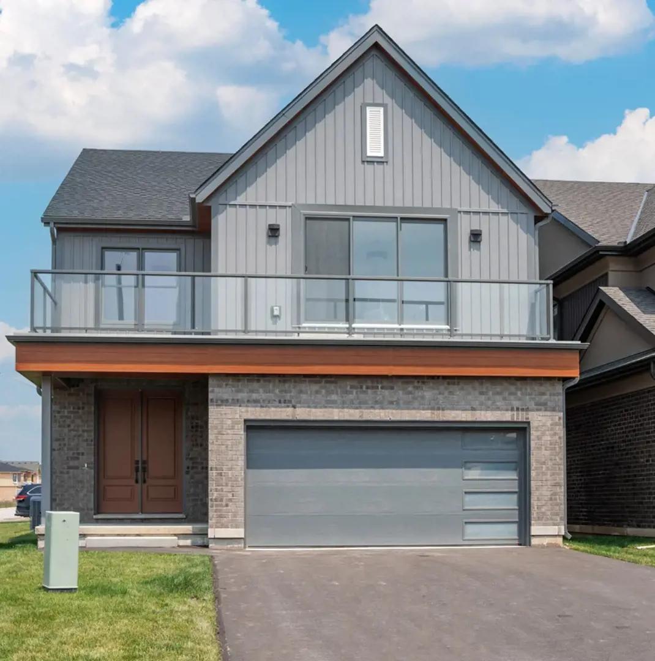
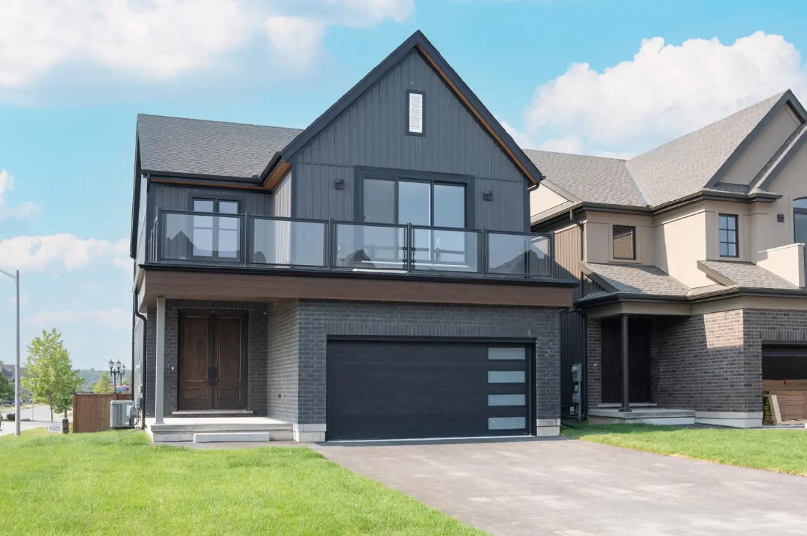
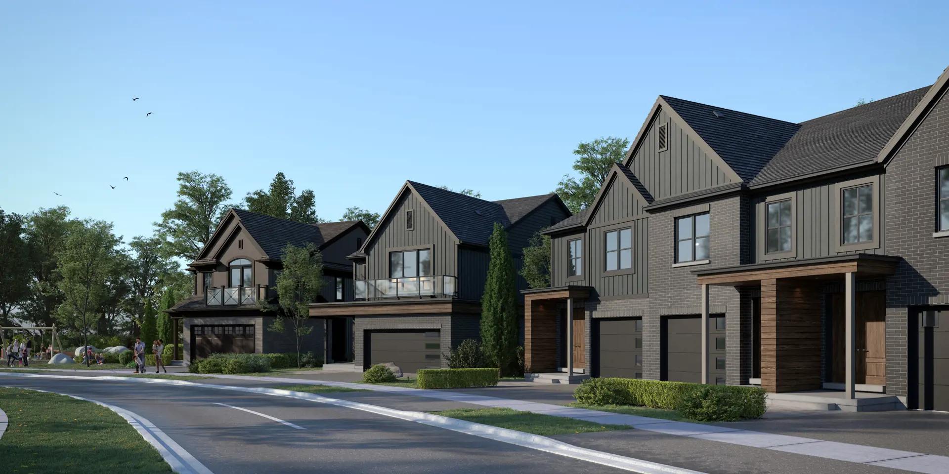

Splendour by Mountainview
By Pinewood Niagara Builders
| Splendour master planned community
Selling
MOVE IN 2026
Selling
Construction
From $899,900 to $909,900
13
73
3 - 5
1 - 4
Contact sales center
Get additional information including price lists and floor plans.
Featured communities
Interested? Receive updates
Stay informed with Livabl updates on new community details and available inventory.
Hours
| Mon | 8am - 5pm (Appointment only) |
| Tues | 8am - 5pm (Appointment only) |
| Wed | 8am - 5pm (Appointment only) |
| Thurs | Closed |
| Fri | Closed |
| Sat | 11am - 4pm |
| Sun | 11am - 4pm |
