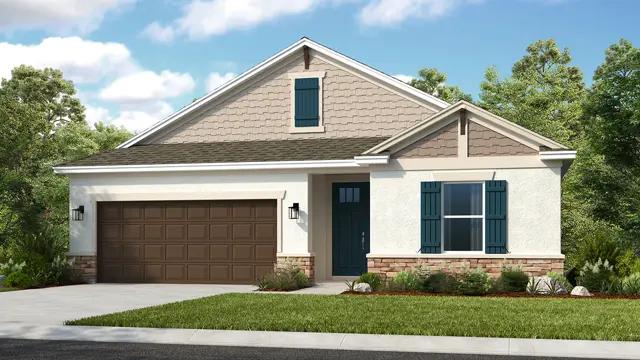





Similar 4 bedroom single family homes nearby
Floor plan
Grenada
Tiburon
The open-concept Grenada home design features generous square footage, several upgrade options both indoors and out, and attractive features throughout. 2,394 square feet includes four bedrooms plus a flex room with additional options to give the design a customizable, more personalized array of possibilities within. The Grenada is immediately inviting, with a central common area that holds the great room, kitchen, and casual dining area. The home can be graced with a sophisticated tray ceiling as an option if you like. A large island and a step-in pantry are included, which can be opened to the flex room to serve as a formal dining area. Or, as an option it can be a study without access from the kitchen with French doors off the foyer. You also have gourmet upgrade options in the designer kitchen. The primary suite, tucked away at the back of the home, include...
Interested? Receive updates
Stay informed with Livabl updates on new community details and available inventory.



