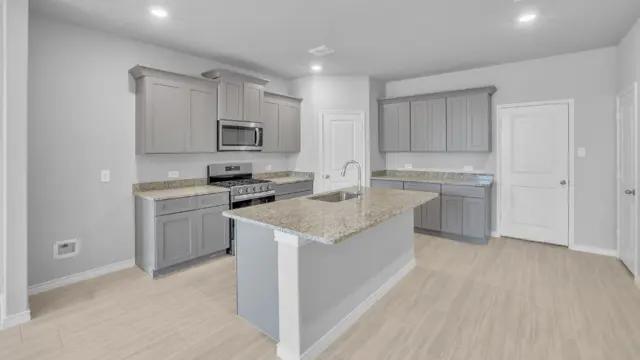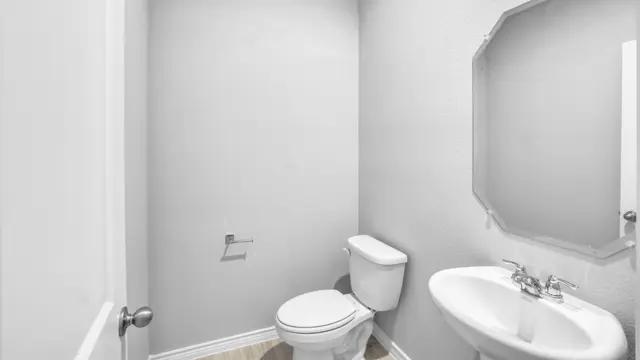



















Similar 4 bedroom single family homes nearby
Floor plan
CANARY
Richland Crossing
The Canary plan by D.R. Horton, located in the Richland Crossing community, is a beautiful 4 bedroom, 2.5-bathroom, 2 car rear-entry garage. Two story home offering 1,745 sq. ft. thoughtfully designed living space. As you enter, youll be greeted by a welcoming open layout that seamlessly connects the dining, living, and kitchen areasideal for family gatherings and entertaining guests. The kitchen is a standout with ample countertop space, a single basin undermount sink for added functionality, painted cabinetry, granite countertops, stainless steel appliances with a gas cooking range, 36-inch upper cabinets, soft-closing drawers, and a Dupure drinking water filtration system. A convenient powder bath is located off the kitchen for guests. Upstairs, the spacious Bedroom 1 suite provides a serene retreat, featuring an oversized shower, walk-in closet, and a privat...










