
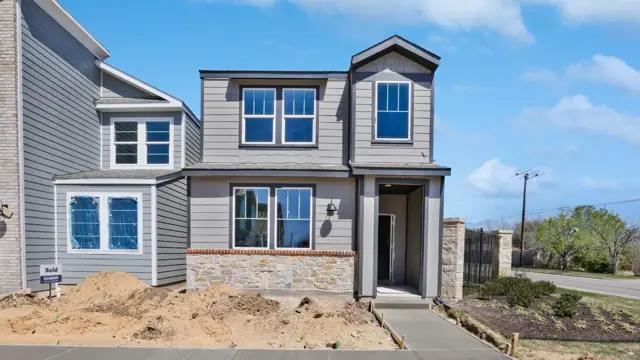
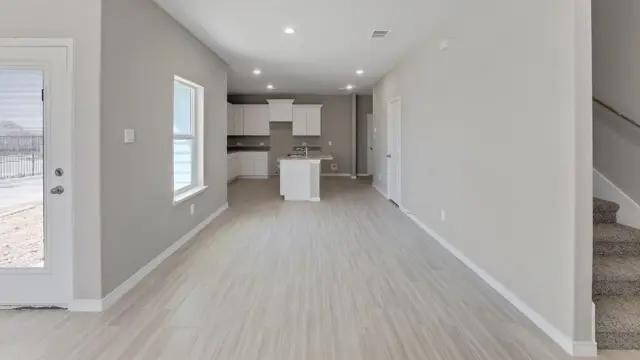
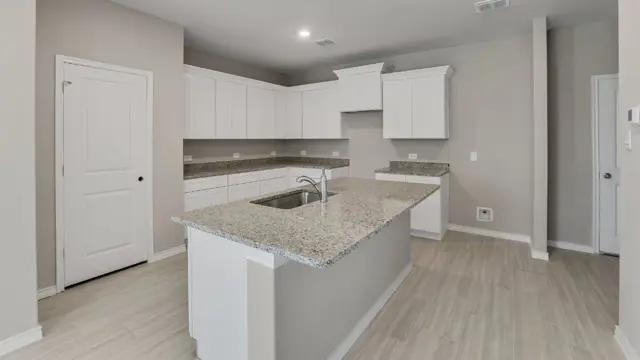

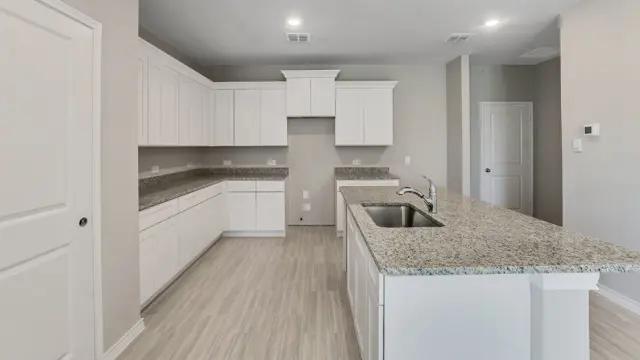



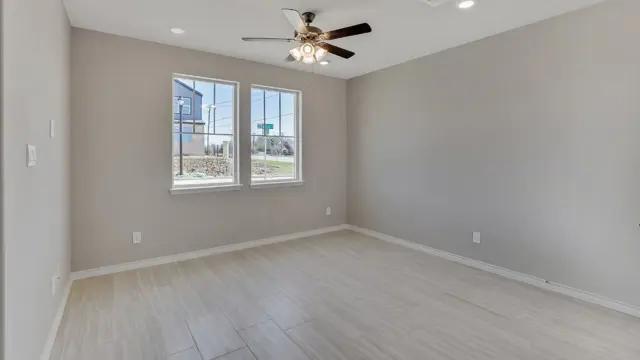

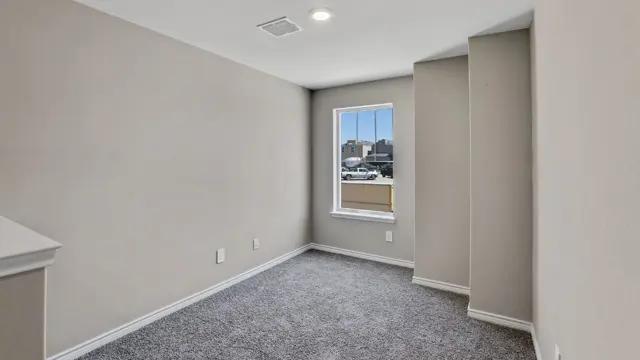


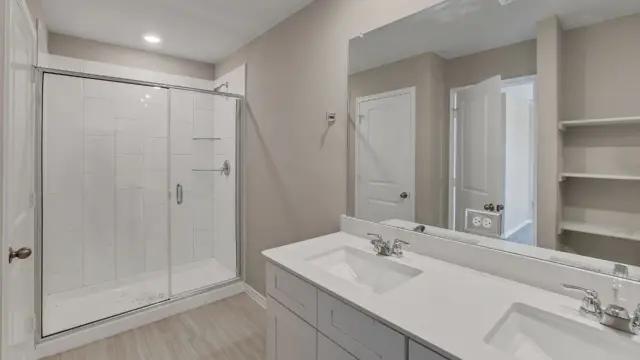
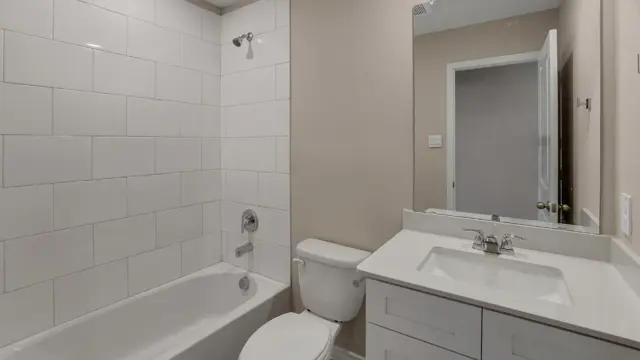


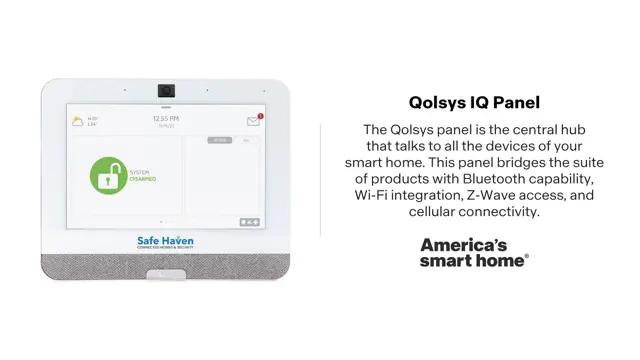




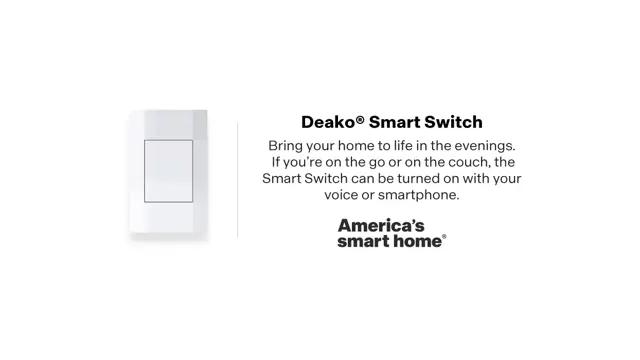
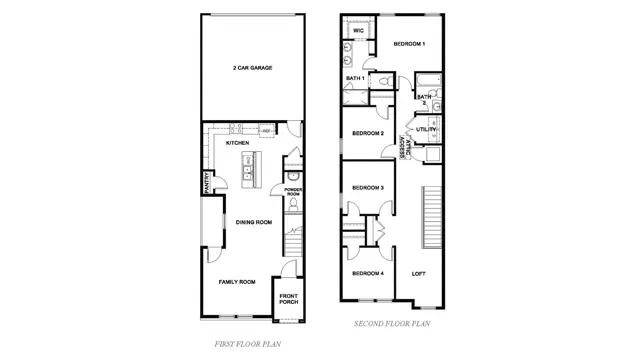
Similar 4 bedroom single family homes nearby
Floor plan
EGRET
Richland Crossing
The Egret plan by D.R. Horton, located in the Richland Crossing community, is a beautiful two-story home offering 1,724 sq. ft. of thoughtfully designed living space. With 4 bedrooms, 2.5 bathrooms, and a 2-car garage, this home combines modern features with functional living. A welcoming front porch and entry leading into an open-concept layout that seamlessly connects the dining, living, and kitchen areas, ideal for both family time and entertaining guests. A well-appointed kitchen featuring painted cabinetry, granite countertops, a single basin undermount sink, stainless steel appliances with a gas cooking range, 36-inch upper cabinets, soft-closing drawers, and a Dupure drinking water filtration system. The family room opens to a relaxing outdoor covered patio, providing a perfect space for outdoor enjoyment. A convenient powder bath located off the kitchen f...










