

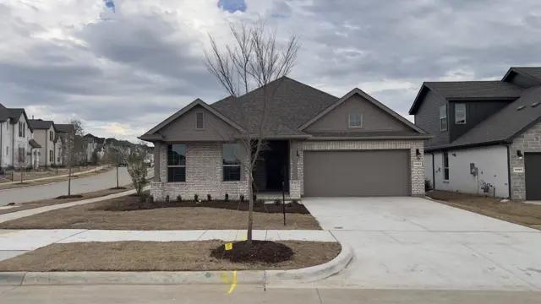
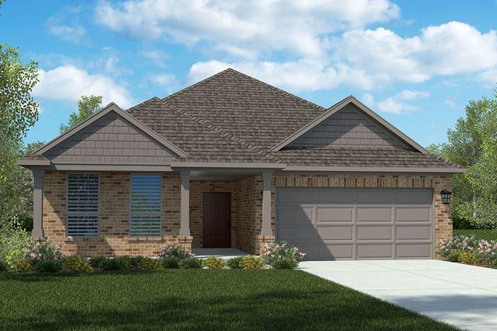
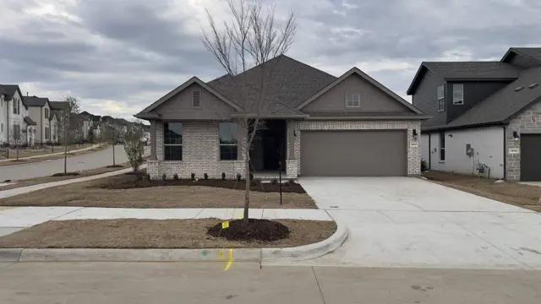


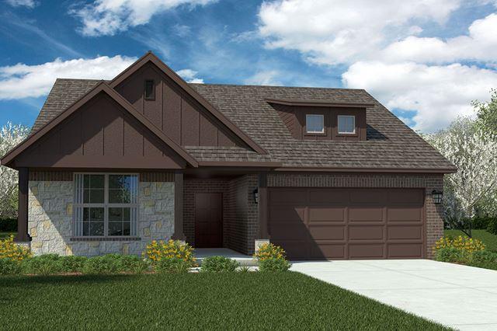

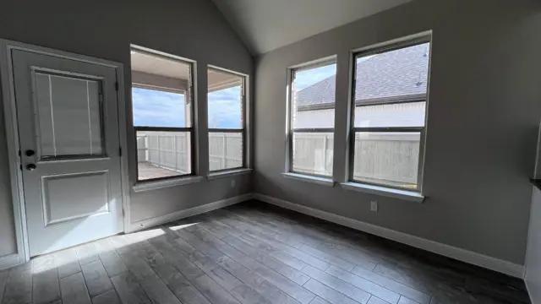



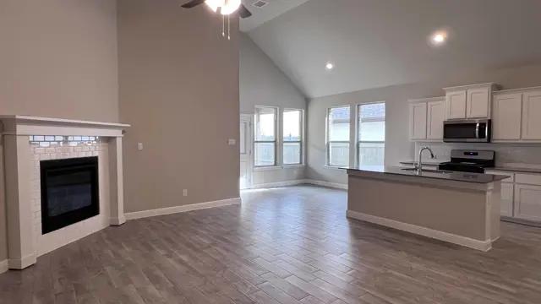
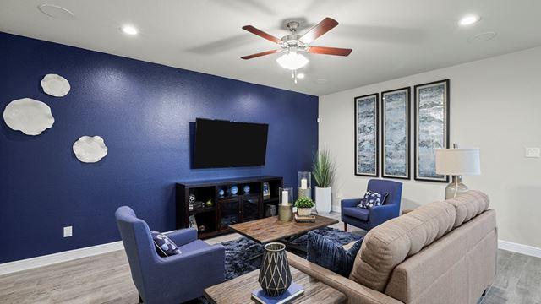

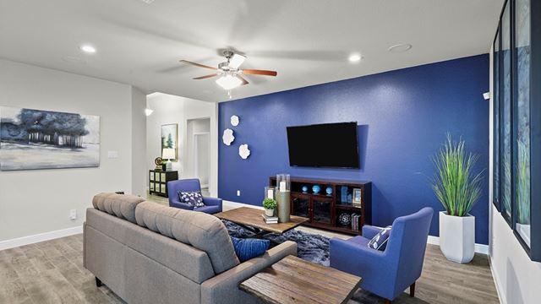






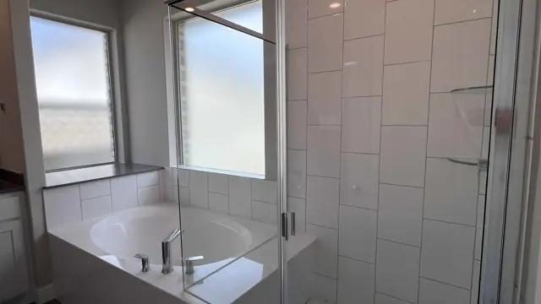
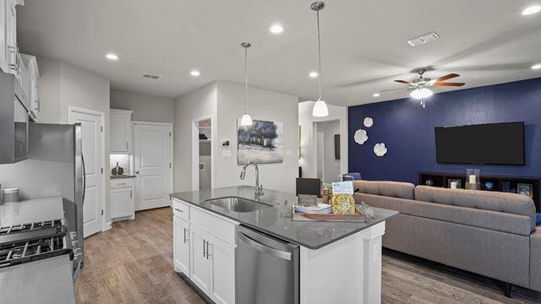


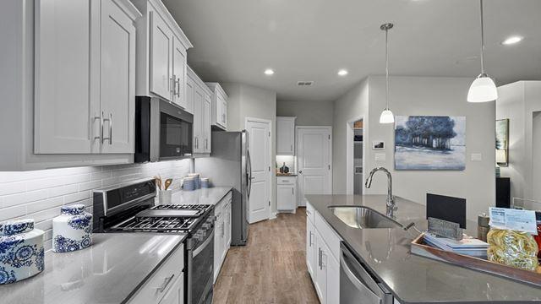

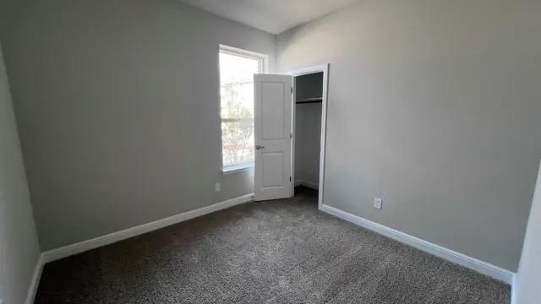



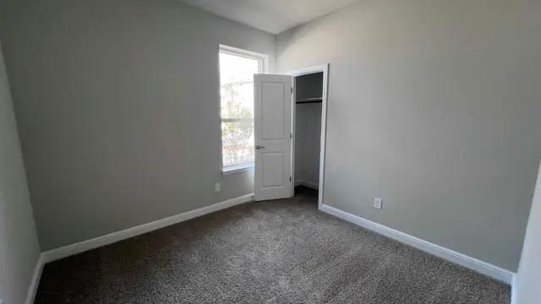
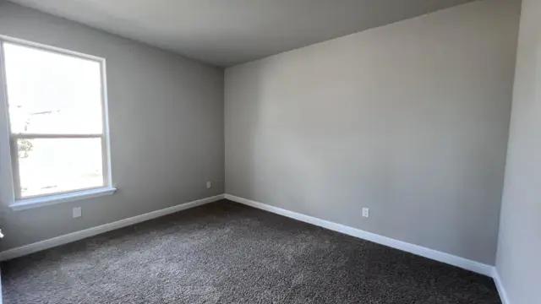





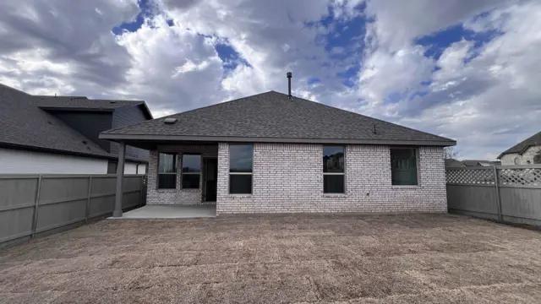






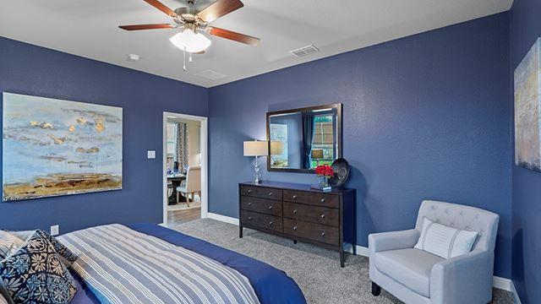
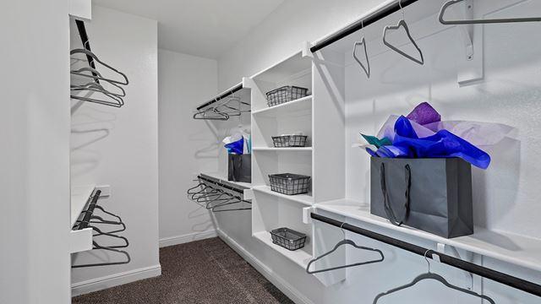


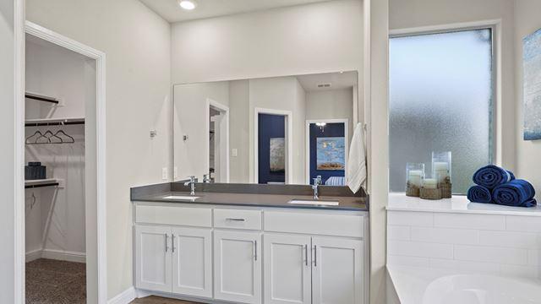

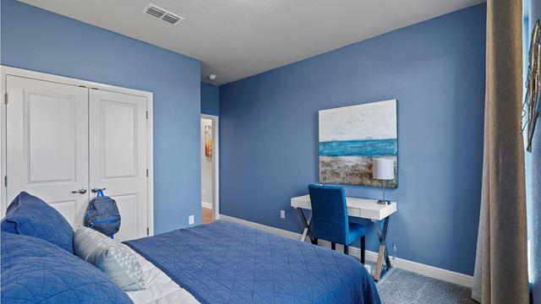

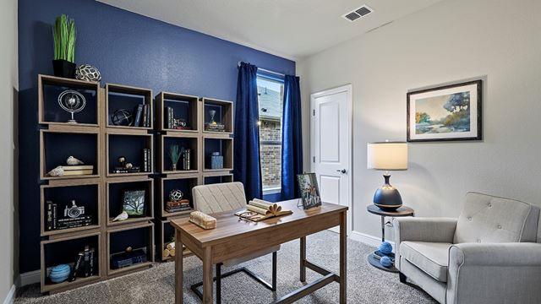






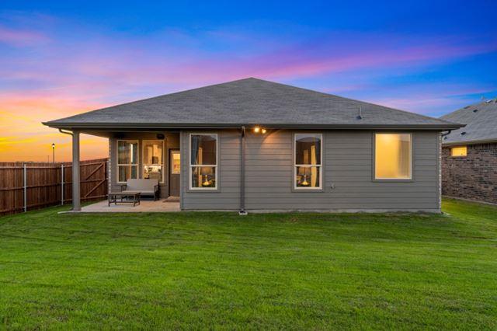



Similar 4 bedroom single family homes nearby
Floor plan
JUNCTION
Pecan Square
The Junction plan is a one-story home featuring 4 bedrooms, 2 baths, and approx 1,785 square feet of living space. The front porch and foyer leads to an open-concept kitchen, dining area, and family room with fireplace. The kitchen includes a spacious island with beautiful granite or quartz counter tops, stainless steel appliances, gas cooking range, and a walk-in corner pantry. The separate utility room is located just off the kitchen. The spacious private main bedroom is located at the back of the home and features an attractive ensuite bathroom with dual sinks, garden tub, luxury walk-in shower and walk-in closet. All secondary bedrooms and second full bathroom are located at the front of the house off the foyer. The covered patio is located off the dining room. Additional features include: tankless water heater; Ceramic tile flooring at Entry, Hallways (p...
Interested? Receive updates
Stay informed with Livabl updates on new community details and available inventory.










