




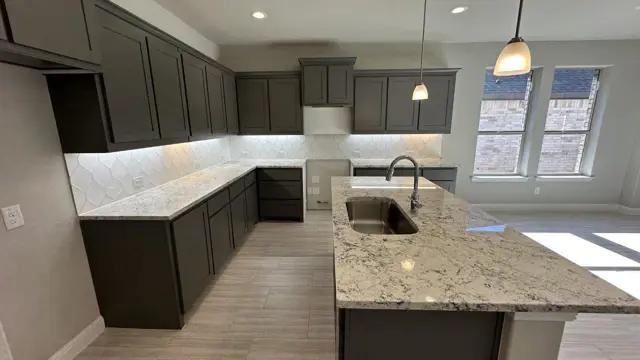



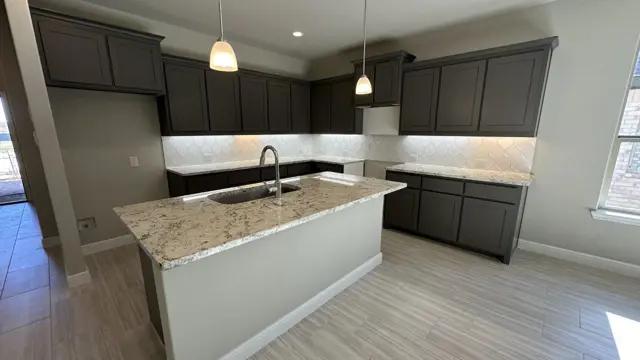




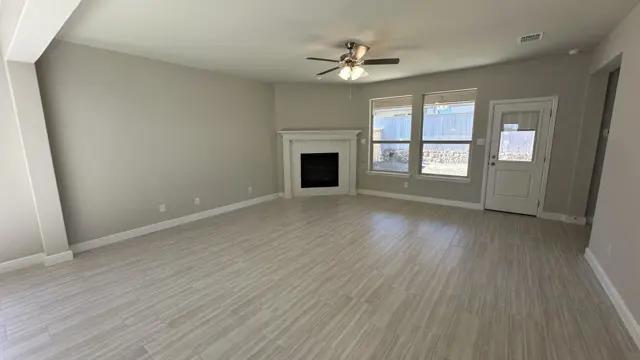









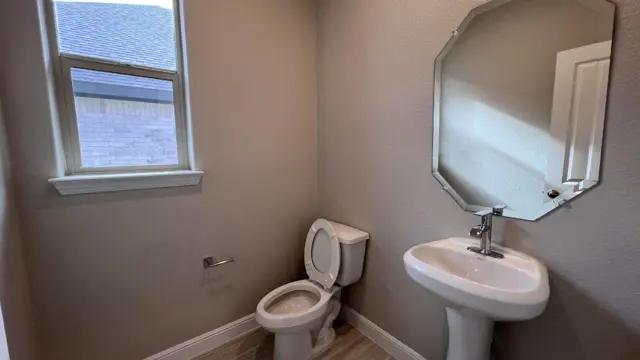
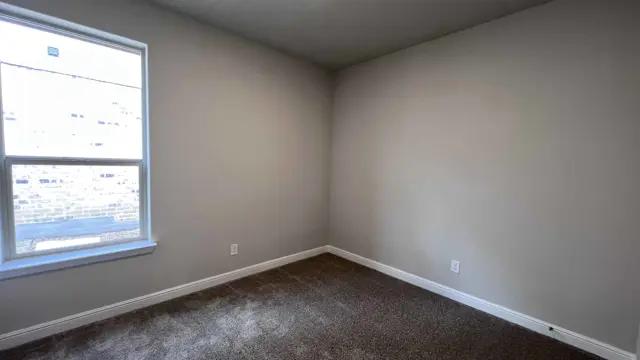
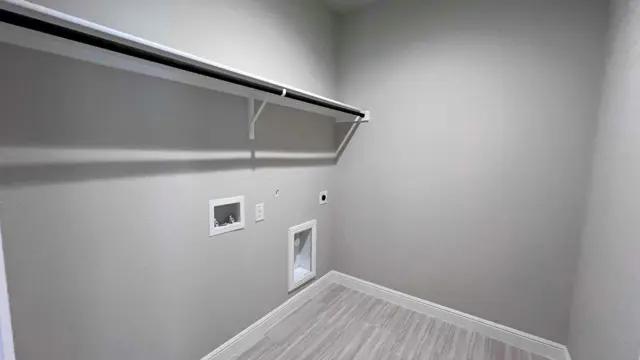
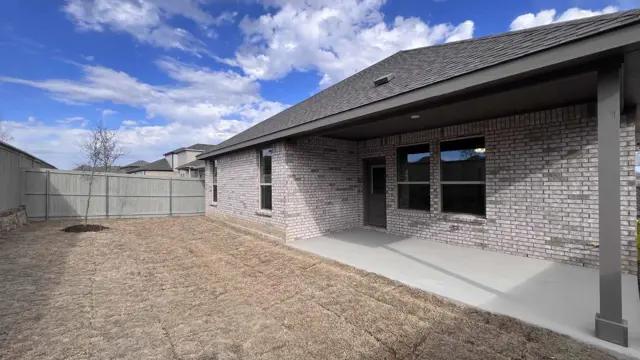
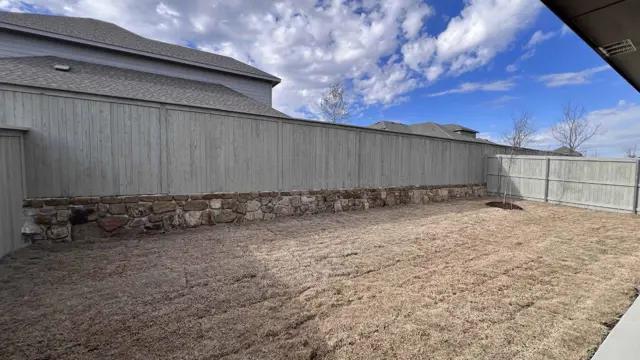



Similar 4 bedroom single family homes nearby
Floor plan
WHITE ROCK
Pecan Square
The White Rock floorplan is a single story home featuring 4 bedrooms, 2 full bathrooms, 2 car garage, and approx 2,189 sq. ft. of living space. As you enter the foyer you'll see the mud room and a secondary bedroom. Next you'll enter the open kitchen with stainless steel appliances, gas cooking range, granite or quartz countertops, butler pantry and a corner walk-in pantry. The large kitchen island overlooks the dining & living rooms with plenty of natural lighting. The living room has a wood burning fireplace and leads to the covered back patio. A hallway off the kitchen leads to the remaining secondary bedrooms, the second full bathroom and laundry room. The private main bedroom suite is located at the back of the home, just off the living room and features a walk-in closet, dual sinks, garden tub and a large walk-in shower with ceramic tile surro...
Interested? Receive updates
Stay informed with Livabl updates on new community details and available inventory.







