







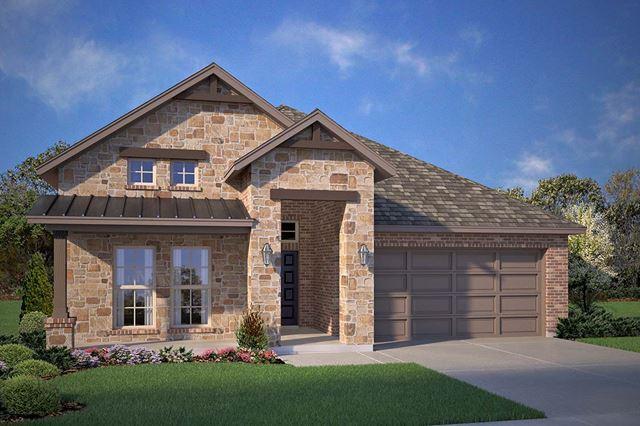







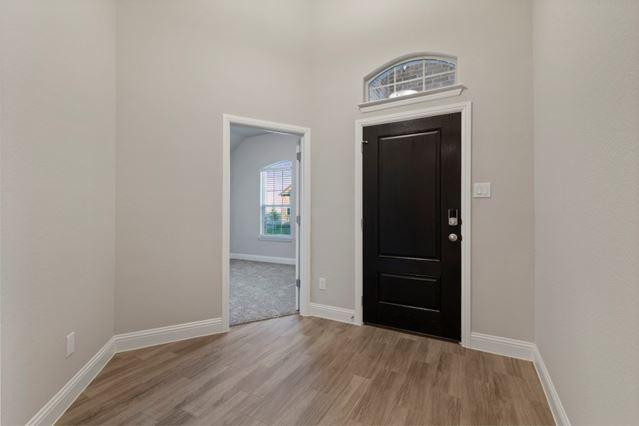











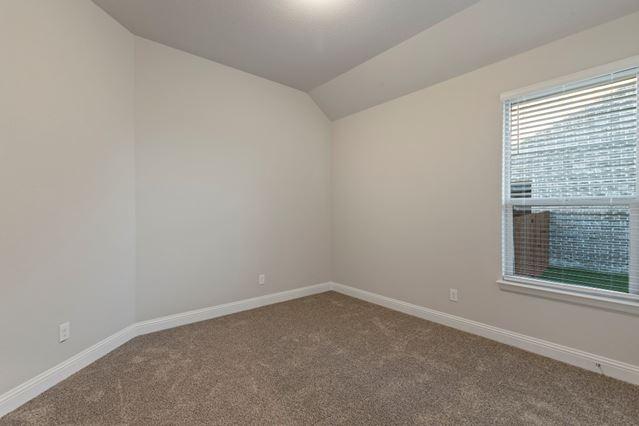



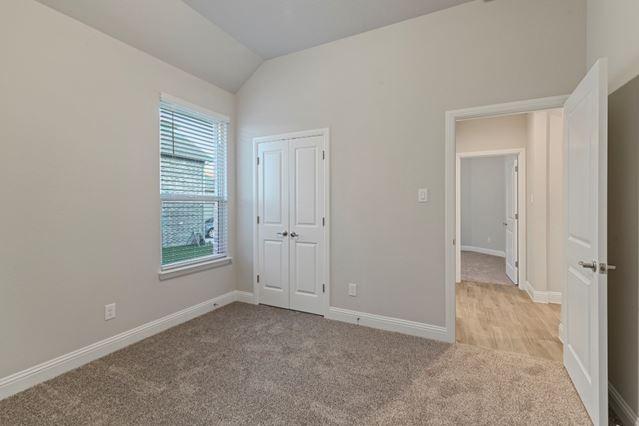



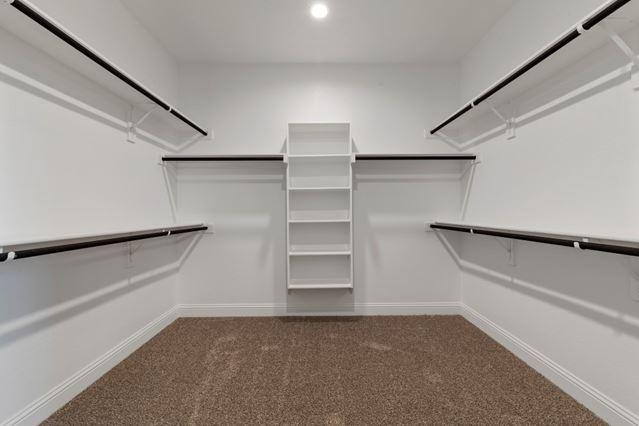

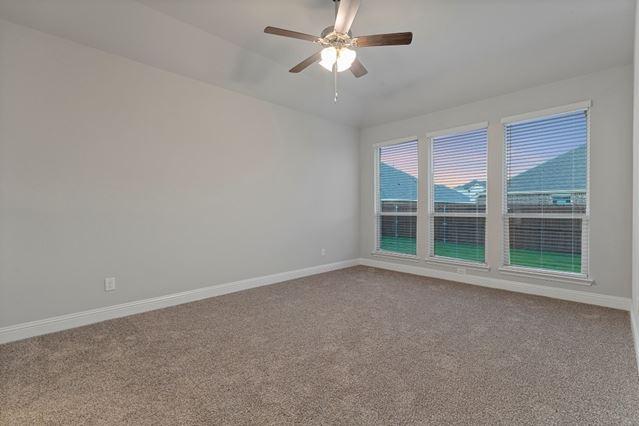













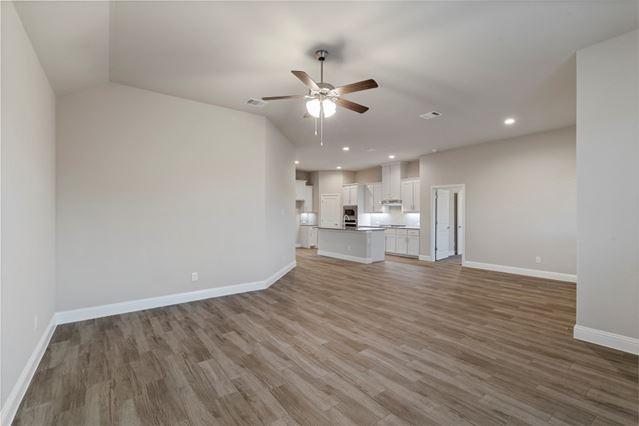





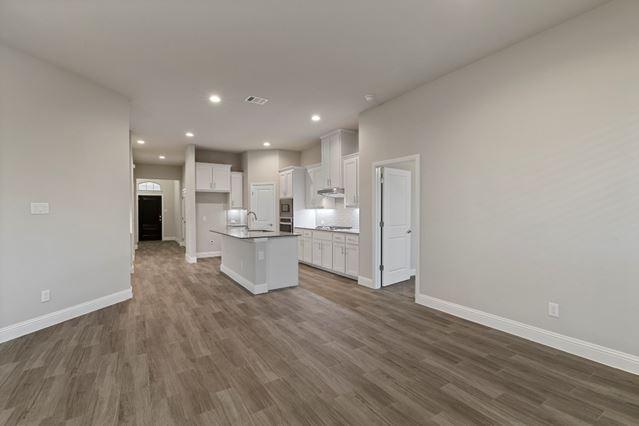

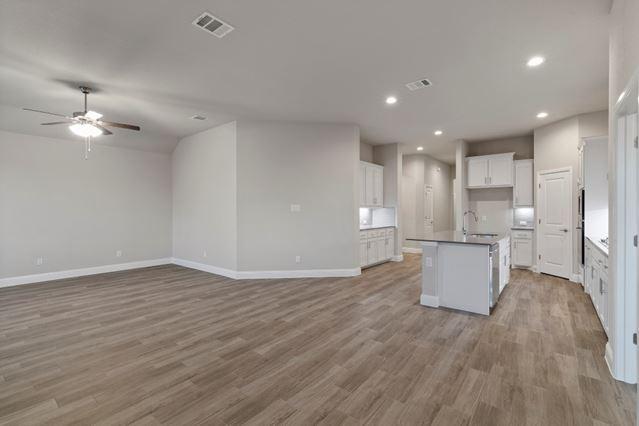



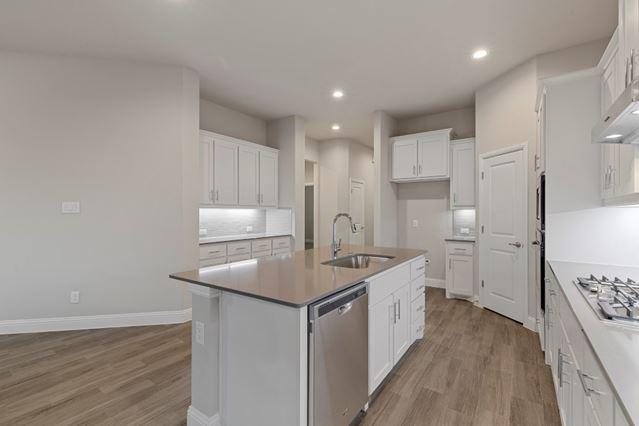






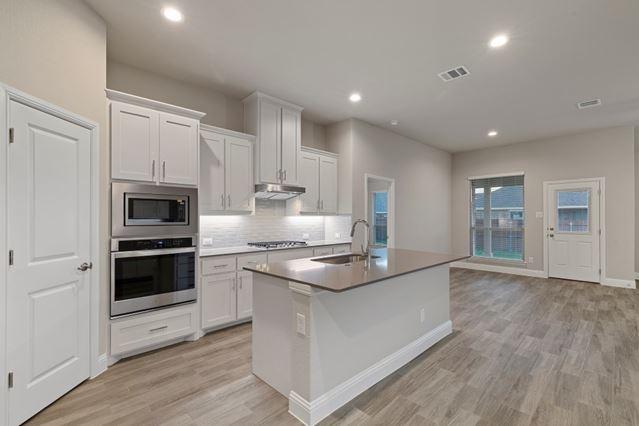






Contact sales center
Get additional information including price lists and floor plans.
Floor plan
CANYON FALLS
Pecan Square
The Canyon Falls plan is a one-story home featuring 4 bedrooms, 2 baths, and approx 1,848 square feet of living space. The covered front porch and foyer leads to an open-concept kitchen, dining area, and living room with fireplace. The kitchen includes a large seating island with beautiful granite or quartz counter tops, stainless steel appliances, gas cooking range, butler pantry and a walk-in corner pantry. The spacious private main bedroom is located off the dining room and features an attractive ensuite bathroom with luxury walk-in shower, garden tub, linen and walk-in closets. The covered patio is located off the dining room. The secondary bedrooms and second full bathroom are located at the front of the house off the foyer. The separate utility room is located just off the entry foyer, as well. Additional features include: tankless water heater; Ceramic ...
Interested? Receive updates
Stay informed with Livabl updates on new community details and available inventory.

