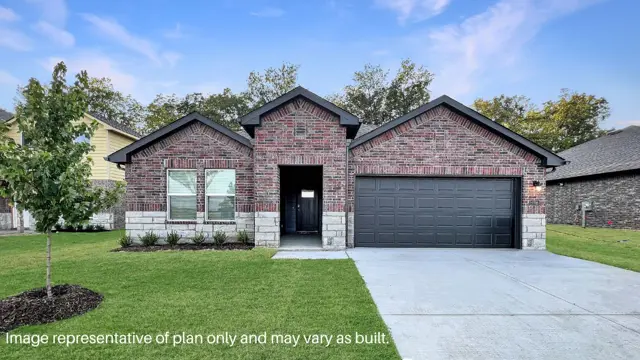





























Contact sales center
Get additional information including price lists and floor plans.
Floor plan
Elgin
Fireside Creek
Welcome to Fireside Creek, where the Elgin floor plan offers luxury and functionality in our stunning new home community. Admire the grand brick and rock exterior of this home, accentuated by a professionally landscaped yard featuring one majestic tree in the front yard. Step inside to discover an inviting sanctuary adorned with a grand entry and an abundance of natural light. The gourmet kitchen is a chef's delight, boasting painted cabinets, quartz countertops, and a spacious island perfect for hosting holiday gatherings, seating up to four guests comfortably. Luxury awaits in every corner with luxury vinyl wood flooring throughout, offering both elegance and durability. Retreat to the spa-like bathroom featuring a lavish 42-inch walk-in shower with a full glass enclosure, a free-standing tub for ultimate relaxation, and 12x24 tile surrounds in all shower...
Interested? Receive updates
Stay informed with Livabl updates on new community details and available inventory.


