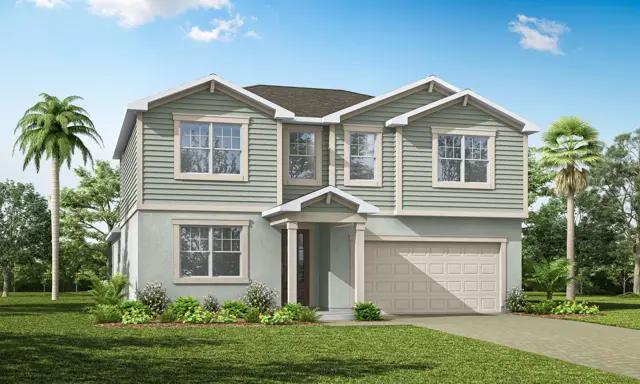

Floor plan

Olympic
Meridian Parks
The 3,053 sq. ft. Olympic floorplan offers vast living space thats thoughtfully planned to complement your lifestyle. From the foyer, a spacious and inspiring living area is revealed with the kitchen, breakfast bar, dining area and Great Room offering a huge area in which to cook, eat, entertain or relax. Gathering space extends to the patio, which can optionally be upgraded to a covered lanai of two different sizes. Upstairs, an impressive loft area can be used for alternate family gatherings, such as a home theatre or personal arcade. The options are endless! A full bath and 3 bedrooms complete the second level, with bedrooms 2 and 3 each boasting walk-in closets. Architects Choice Options for this plan include a covered lanai, an executive kitchen, a study in lieu of the flex room, a super shower, a 5th bedroom and 3rd bath with smaller loft, and more.
Interested? Receive updates
Stay informed with Livabl updates on new community details and available inventory.