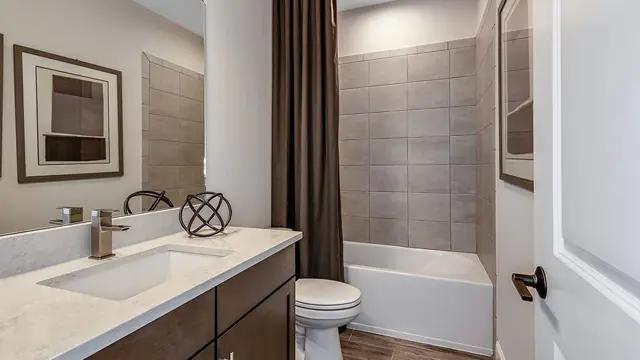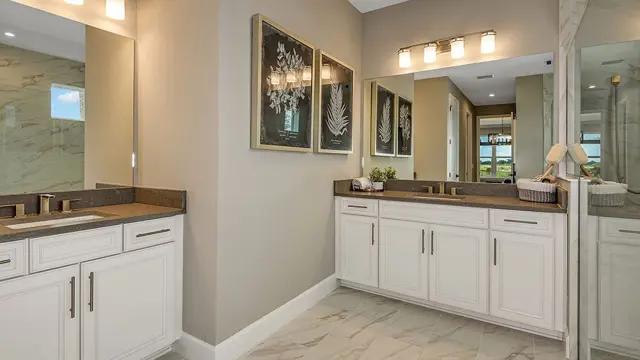

























































2983 Arranmore Drive
1400 Arklow Circle, Ormond Beach, FL 32174




Contact sales center
Request additional information including price lists and floor plans.
Floor plan
Sunset
Windchase at Halifax Plantation
The Sunset floor plan features 2,749 sq. ft. of living space with 4 bedrooms, 2.5 bathrooms, flex room, and a 3-car garage. Starting with beautiful curb appeal, enter the home through the inviting foyer. Off the foyer, you can access three secondary bedrooms and a full bathroom. Continue down the foyer, which leads to the open gathering room which is connected to the designer kitchen with large island. The gathering room has access to a sizeable covered lanai. The private primary suite is located at the back of the home and features a spacious primary bedroom that features two walk-in closets, two vanity areas, garden tub and separate shower. Options on the Sunset include a gourmet kitchen package, adding an additional bathroom at bedroom 2, converting the flex room into a study with French doors, and adding a second story with game room and 5th bedroom.
Interested? Receive the latest updates
Stay informed with Livabl updates on new community details and available inventory.


