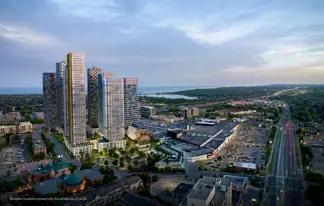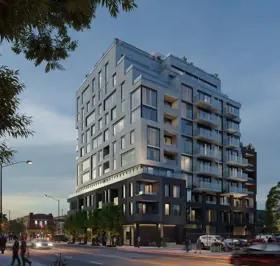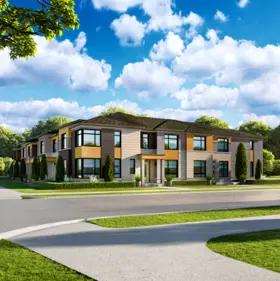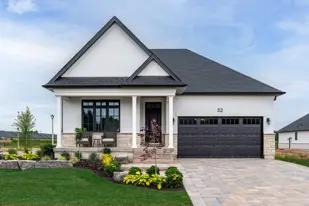



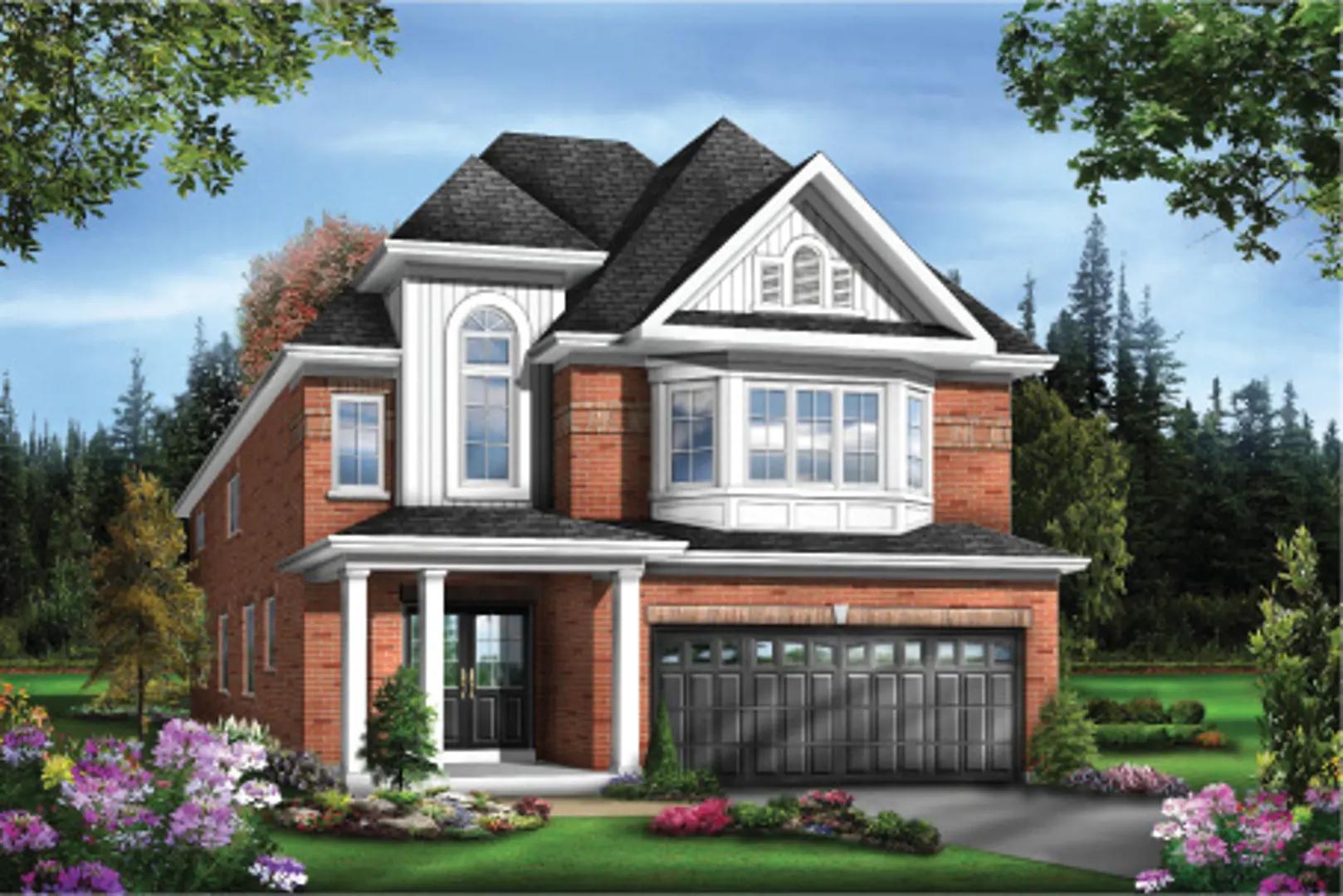


















Selling
Construction
Pricing coming soon
23
171
3 - 4
2 - 5
2,188 - 3,701
Contact sales center
Get additional information including price lists and floor plans.
Featured communities
Interested? Receive updates
Stay informed with Livabl updates on new community details and available inventory.
Hours
| Mon - Sun | Appointment only |
