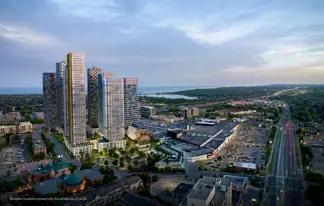









U.C. Tower 3
By Tribute Communities
and RioCan Living
| U.C. master planned community
Selling
MOVE IN NOW
Selling
Complete
From $477,990 to $908,990
Available
14
1 - 3
1 - 2
363 - 960
$1,090
Contact sales center
Get additional information including price lists and floor plans.
Featured communities
Interested? Receive updates
Stay informed with Livabl updates on new community details and available inventory.
Hours
| Mon | Closed |
| Tues | Closed |
| Wed | 11am - 6pm |
| Thurs | Closed |
| Fri | Closed |
| Sat | Closed |
| Sun | 11am - 6pm |







