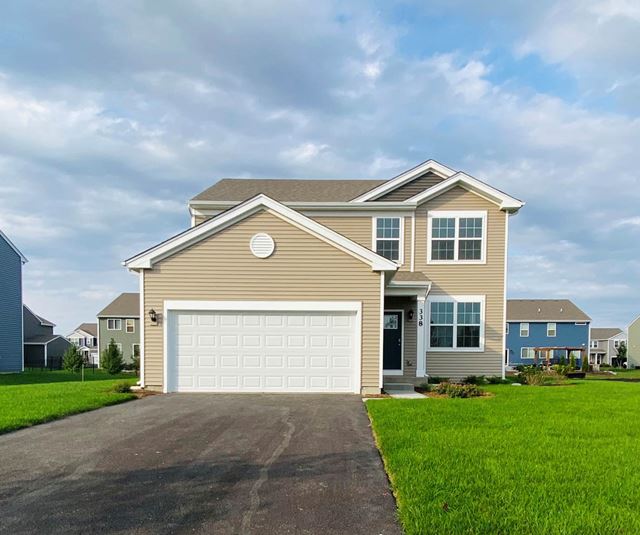















Sold
Status
752 Juniper Street, Oswego, IL 60543
Single family
3
Beds
2
Full baths
1
Half baths
2,008
SqFt
Description
This Halsted model home will wow you for years to come! Grow into this large new home that offers you 3 bedrooms, an upper level loft, 9-foot first floor ceilings, and a full basement! Main floor flex room provides unlimited options for use including a home office, playroom, or formal living room set up. Our expertly designed open concept floor plan flows effortlessly between the family room and gourmet kitchen. Want for nothing in this beautiful kitchen with all the extras on your wish list. Featuring a large island with overhang for seating. Designer cabinetry accented by our standard quartz countertops. Walk-in pantry for storage and gleaming stainless-steel appliances for a timeless finish. 1st floor powder room is tucked away for optimal privacy. Garage entrance offers large walk-in closet for shoes, backpacks, and the perfect start or end to your day. 2nd story loft easily adapts to your lifestyle. Primary bedroom features a huge walk-in closet, and en suite bathroom, with dual comfort height vanity and modern walk-in shower. Bedrooms 2 and 3, both offer walk-in closets and share a well-appointed full hall bathroom. 2nd story laundry will change your life! No more juggling laundry up and down the stairs, this laundry room offers plenty of space for sorting, washing, and searching for lost socks! Make an appointment today to see this beautiful new two-story home, available for sale today! Your neighbors love living here, and you will too! Photos of similar Halsted Model




720 JUNIPER STREET details
Address: Oswego, IL 60543
Plan type: Detached Two+ Story
Beds: 3
Full baths: 2
Half baths: 1
SqFt: 2,008
Ownership: Fee simple
Interior size: 2,008 SqFt
Lot pricing included: Yes
720 JUNIPER STREET is now sold.
Check out available nearby homes below.
Similar 3 bedroom single family homes nearby
Price history
12/05/2021
Unit listed as Sold
12/03/2021
Unit price increased by 1.33% to $379,990
10/31/2021
Unit listed as For sale at $374,990
Last update: Jan 01, 2024
Livabl offers the largest catalog of new construction homes. Our database is populated by data feeds from builders, third-party data sets, manual research and analysis of public data. Livabl strives for accuracy and we make every effort to verify information. However, Livabl is not liable for the use or misuse of the site's information. The information displayed on Livabl.com is for reference only.

