


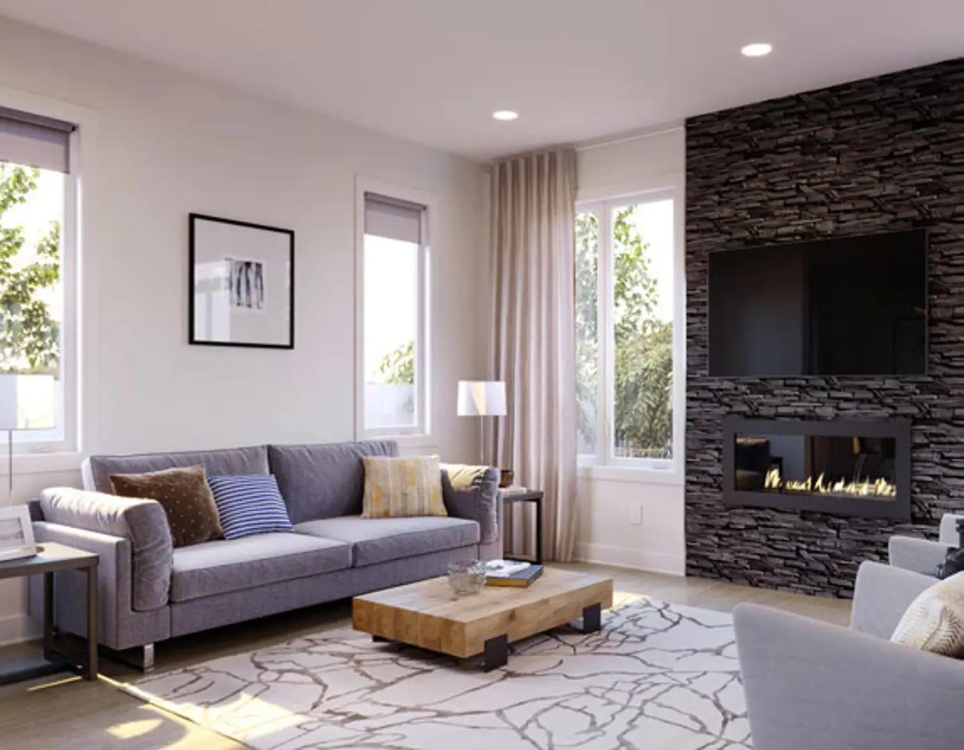

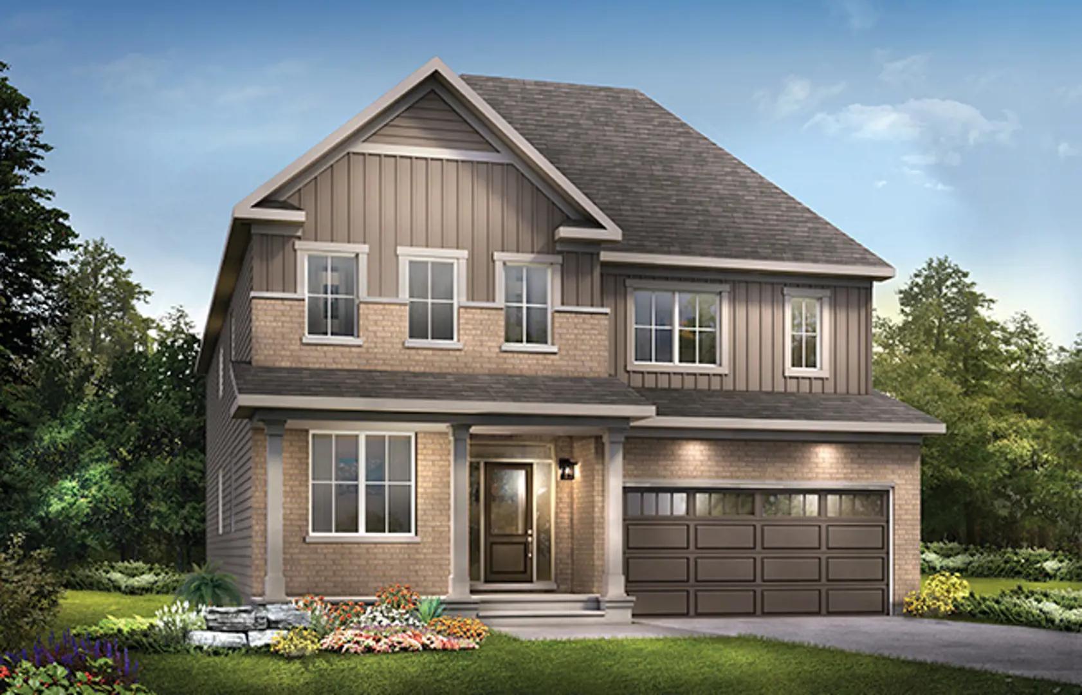

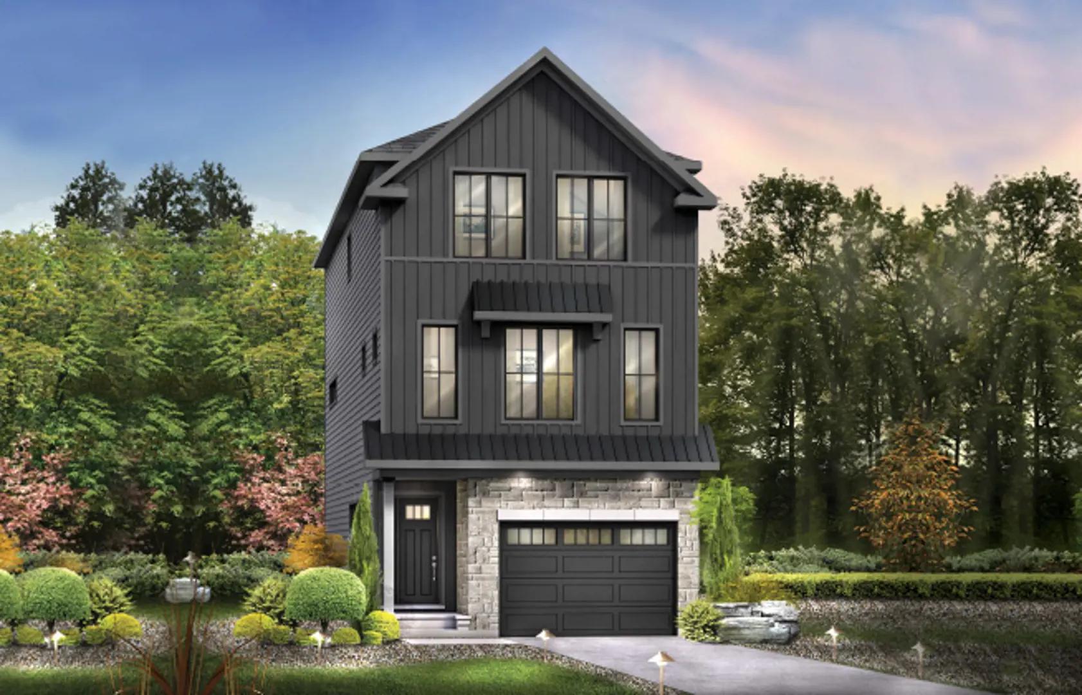



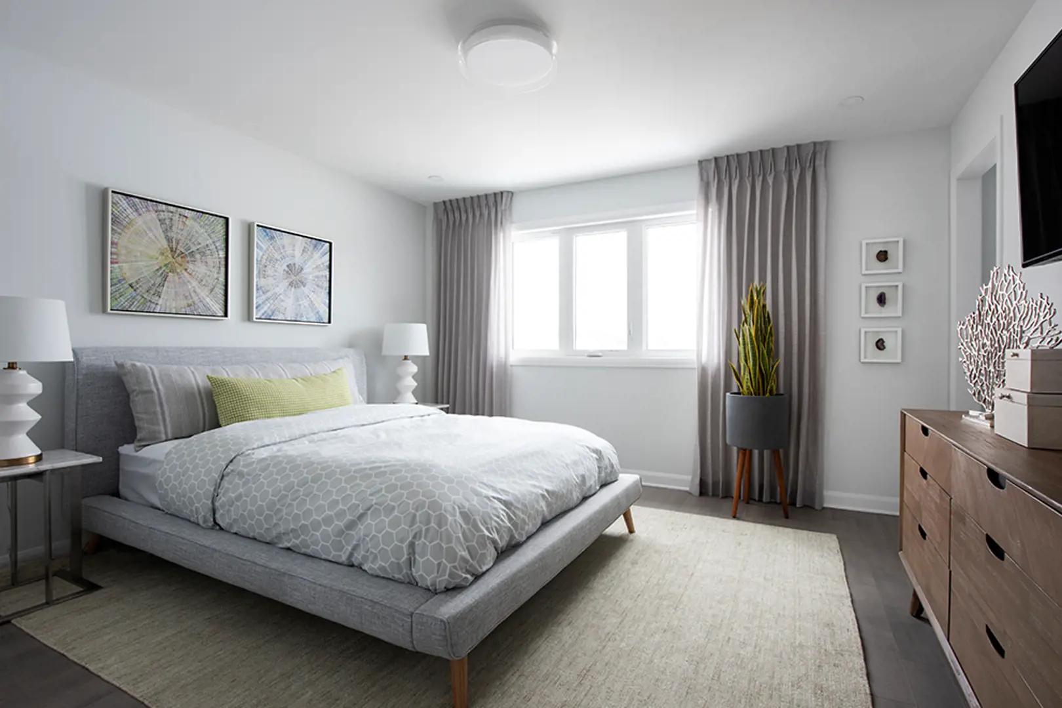









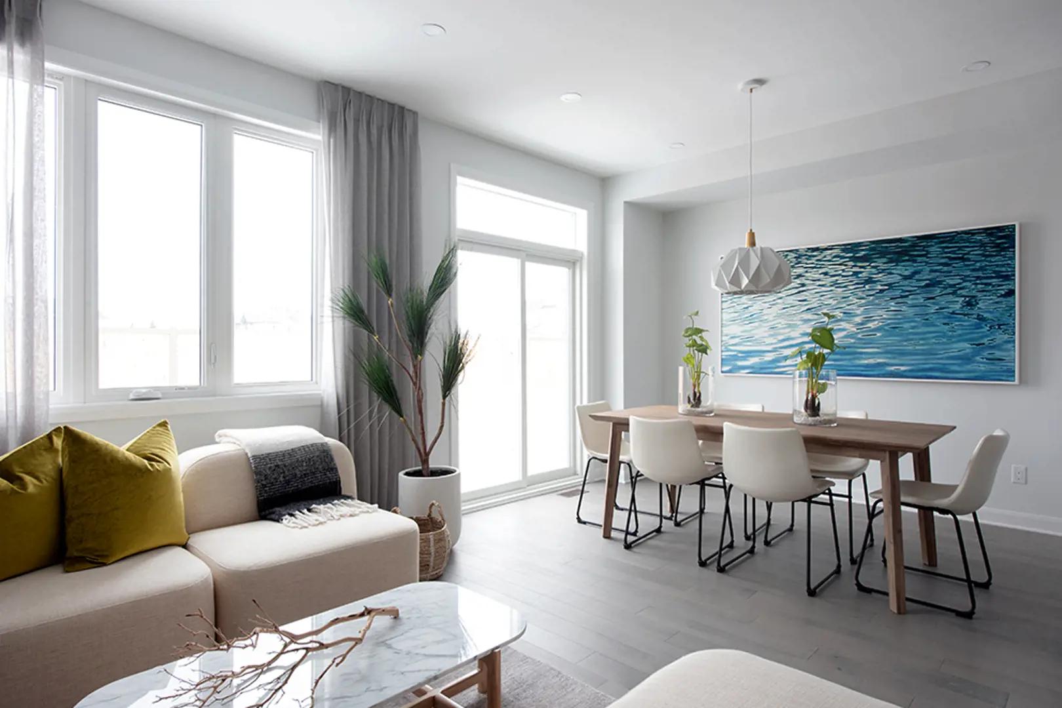






















Selling
Construction
From $619,900 to $918,900
Available
31
2 - 6
2 - 5
1,751 - 3,402
Contact sales center
Get additional information including price lists and floor plans.
Featured communities
Interested? Receive updates
Stay informed with Livabl updates on new community details and available inventory.
Avalon Vista sales center
2370 Tenth Line Rd (across from Southfield Way) Orléans, ON K4A 3W4
Hours
| Mon | 12pm - 8pm |
| Tues | 12pm - 8pm |
| Wed | 12pm - 8pm |
| Thurs | 12pm - 8pm |
| Fri | 12pm - 6pm |
| Sat | 11am - 6pm |
| Sun | 11am - 6pm |




