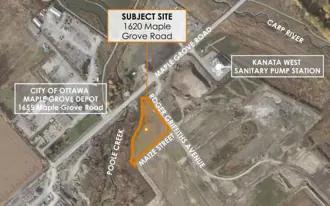



Sold
Status
378 Crossway Terrace, Ottawa, ON K2S 2Z2
Condo
3
Beds
2
Full baths
1
Half baths
From 1,985
SqFt



Description
From The Palmsen Corner’s front porch, you’ll enter a spacious foyer with plenty of closet space. Off the foyer, enjoy convenient access to the garage and a sizeable family room. This floorplan offers the option to turn this family room into a guest suite for out-of-town visitors. At the top of the stairs, you’ll find a powder room and a charming den overlooking the balcony. Continuing through the 2nd floor, discover a space ideal for small get-togethers with an open concept kitchen, living area, dining room and breakfast area. On the 3rd floor, the main bathroom and laundry are easily accessible from all three bedrooms. When it’s time to relax, escape to your primary bedroom with a generous walk-in closet and peaceful ensuite.
Palmsen Corner Plan details
Address: Ottawa, ON K2S 2Z2
Plan type: Suite
Beds: 3
Full baths: 2
Half baths: 1
SqFt: From 1,985
Ownership: Condominium
Interior size: From 1,985 SqFt
Palmsen Corner Plan is now sold.
Check out available communities below.
Similar communities nearby
Last update: Jun 13, 2024
Livabl offers the largest catalog of new construction homes. Our database is populated by data feeds from builders, third-party data sets, manual research and analysis of public data. Livabl strives for accuracy and we make every effort to verify information. However, Livabl is not liable for the use or misuse of the site's information. The information displayed on Livabl.com is for reference only.






