








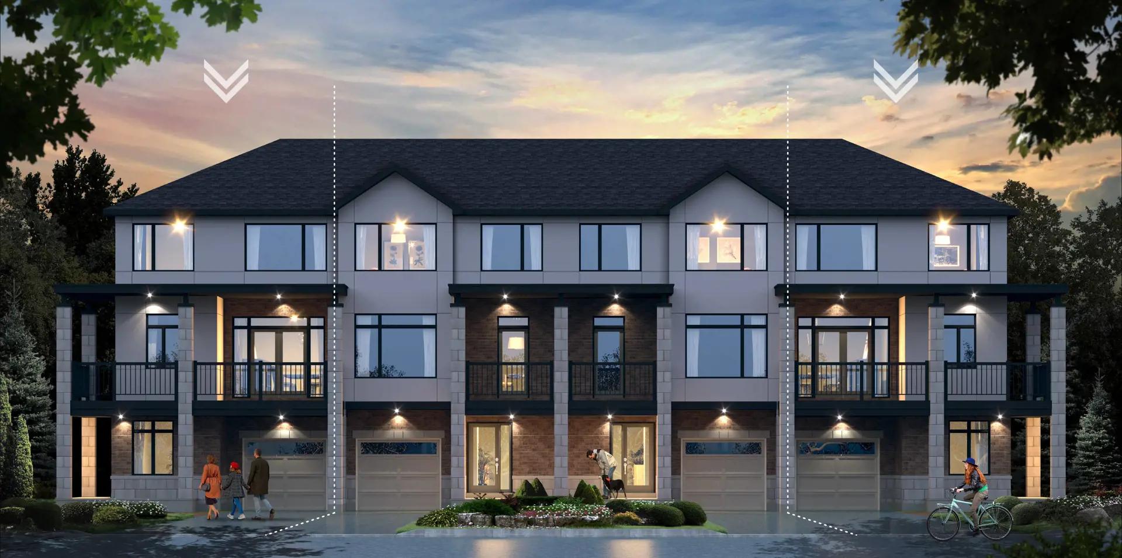
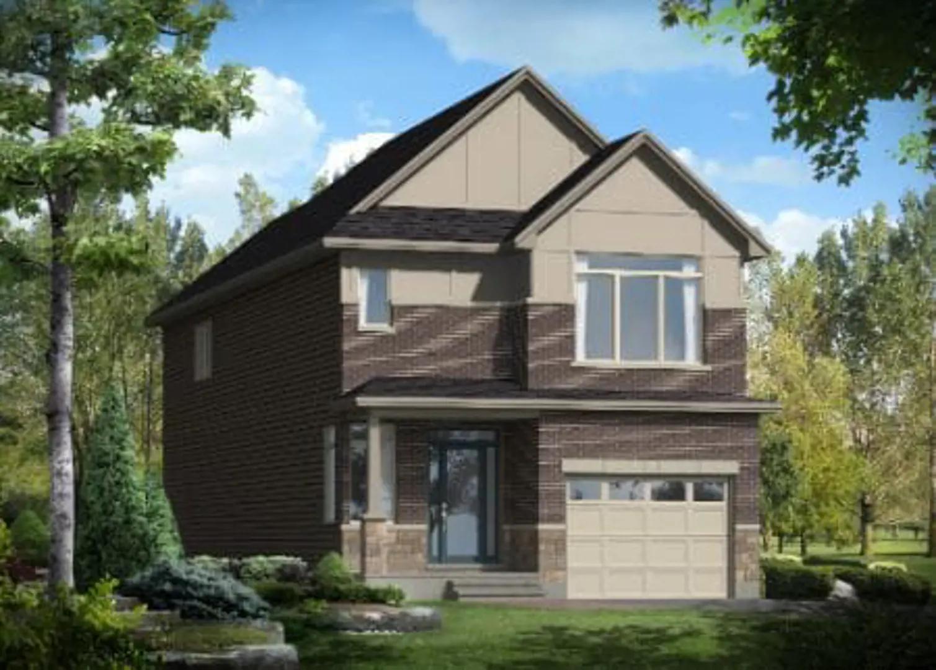

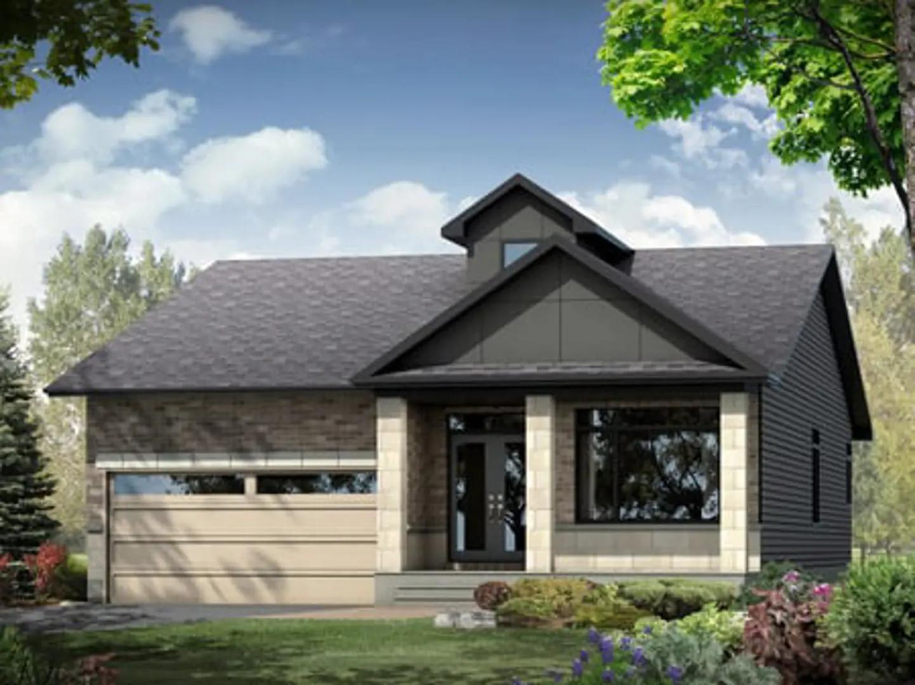
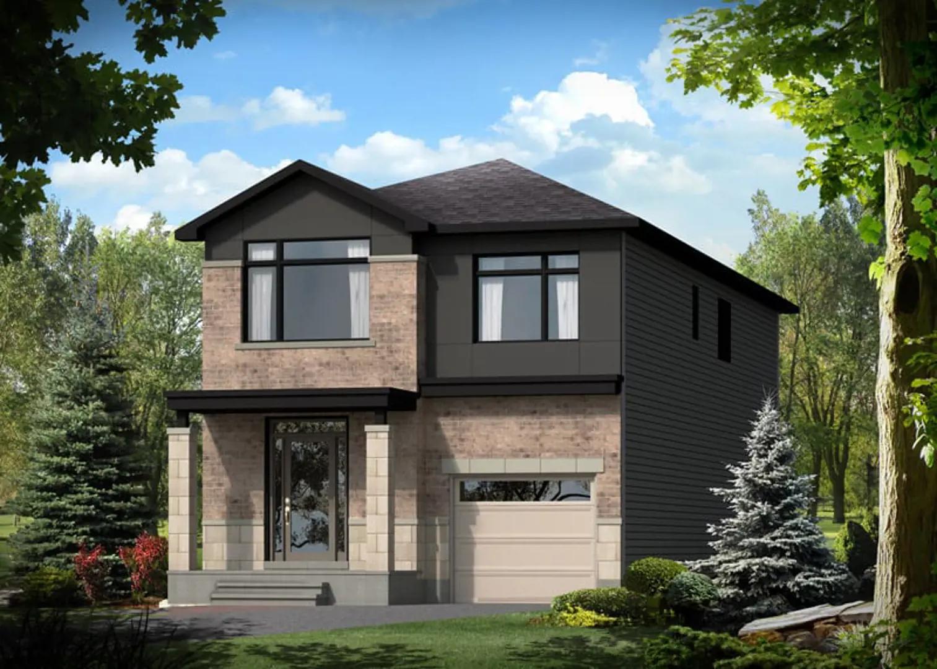
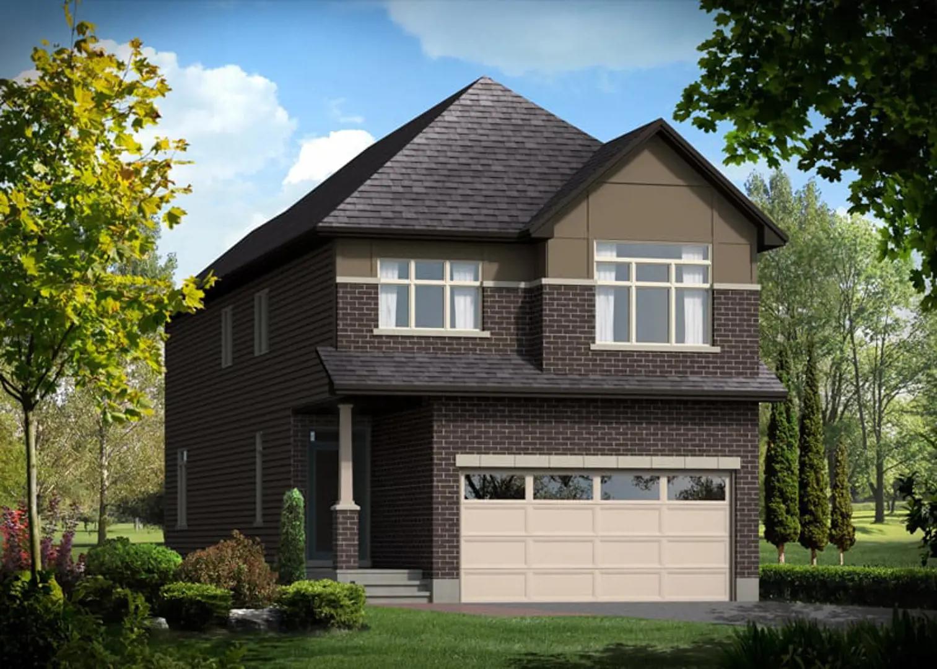
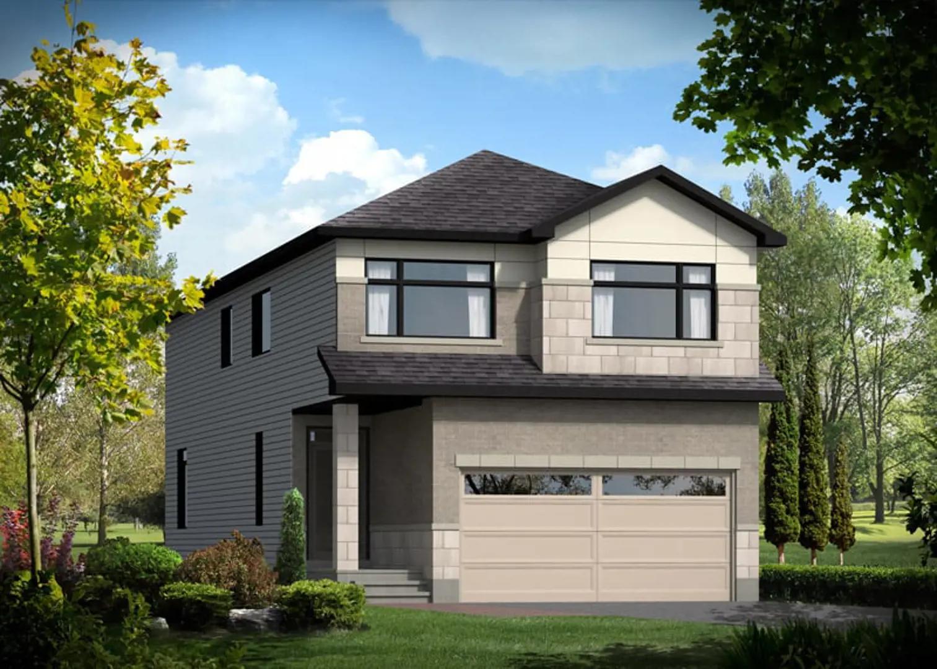










Lilythorne - Phase 2 - Condos & Townhomes
Selling
MOVE IN NOW
Selling
Complete
From $464,900 to $765,900
Available
16
142
2 - 4
2 - 3
1,075 - 2,480
Contact sales center
Get additional information including price lists and floor plans.
Featured communities
Interested? Receive updates
Stay informed with Livabl updates on new community details and available inventory.
Lilythorne - Phase 2 - Condos & Townhomes sales center
3275 Findlay Creek Drive, Ottawa, ON K1T 0A9
Hours
| Mon | Closed |
| Tues | Closed |
| Wed | 12pm - 7pm |
| Thurs | Closed |
| Fri | Closed |
| Sat | Closed |
| Sun | Closed |



