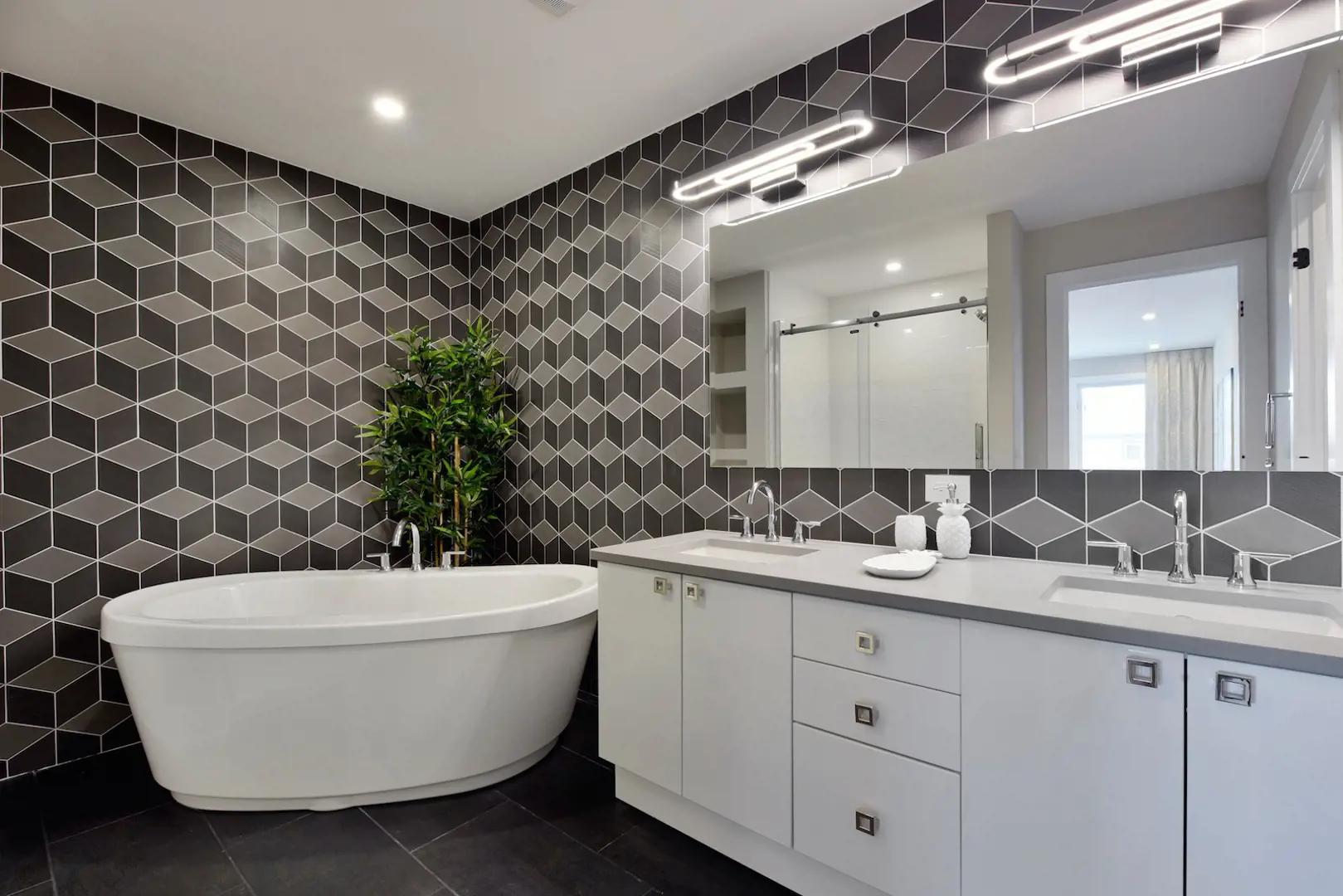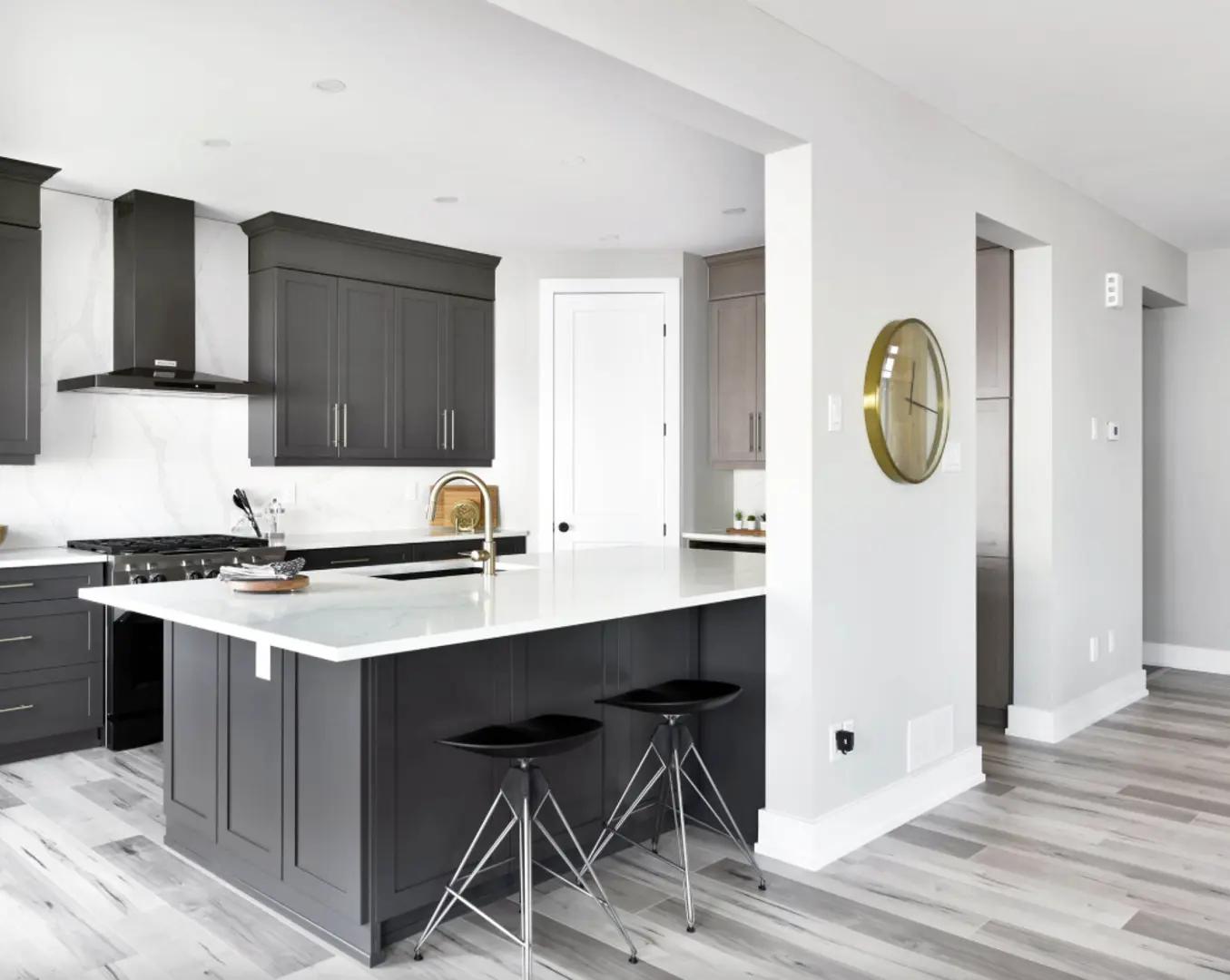
























Pathways at Findlay Creek
By Phoenix Homes
| Pathways at Findlay Creek master planned community
Selling
Construction
Selling
Construction
From $899,000 to $1,091,000
Available
10
1 - 6
2 - 6
2,043 - 2,914
Contact sales center
Get additional information including price lists and floor plans.
Featured communities
Interested? Receive updates
Stay informed with Livabl updates on new community details and available inventory.
Hours
| Mon | 1pm - 7pm |
| Tues | 1pm - 7pm |
| Wed | 1pm - 7pm |
| Thurs | 12pm - 5pm |
| Fri | 12pm - 5pm |
| Sat | 10am - 5pm |
| Sun | 10am - 5pm |



