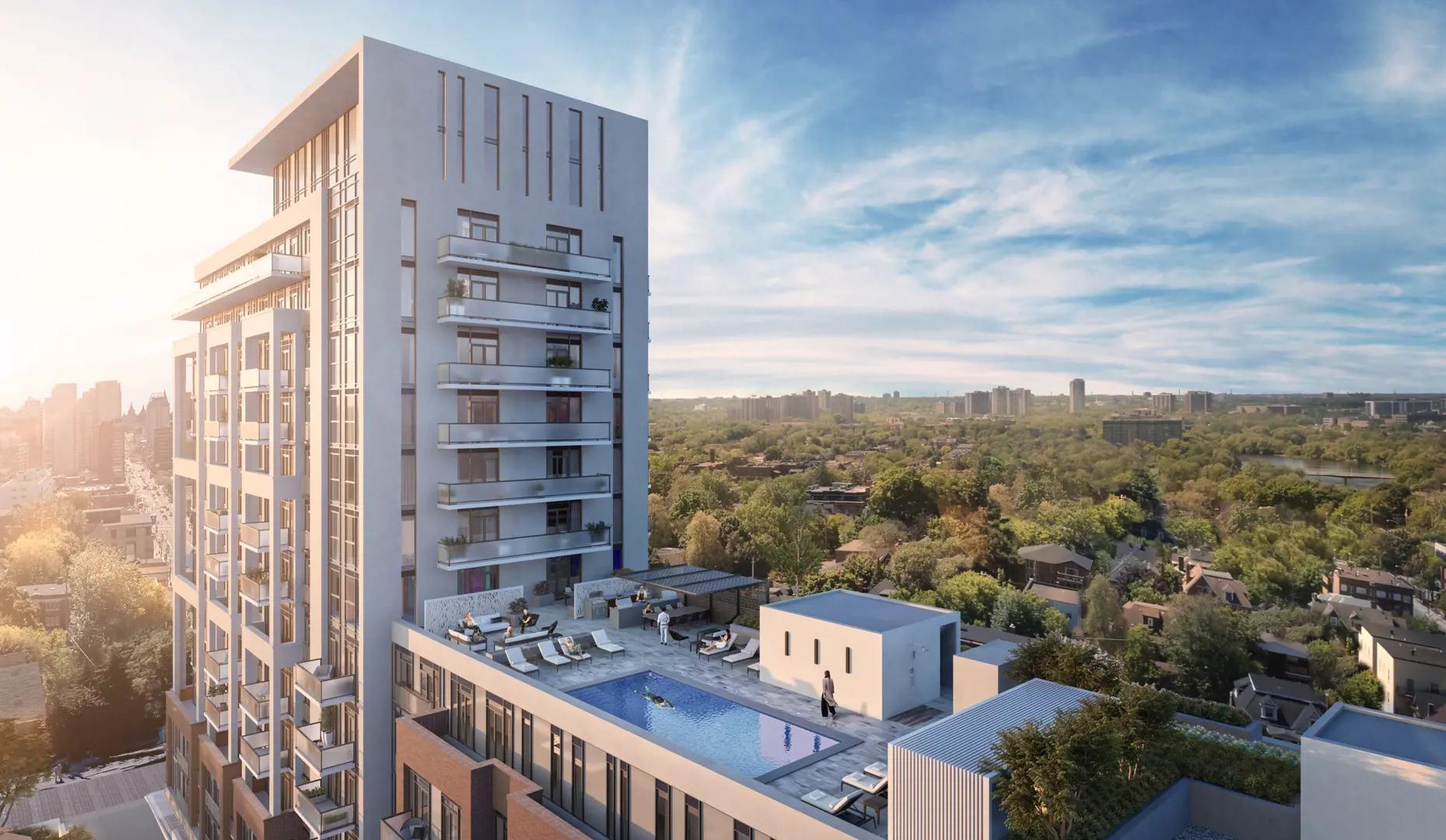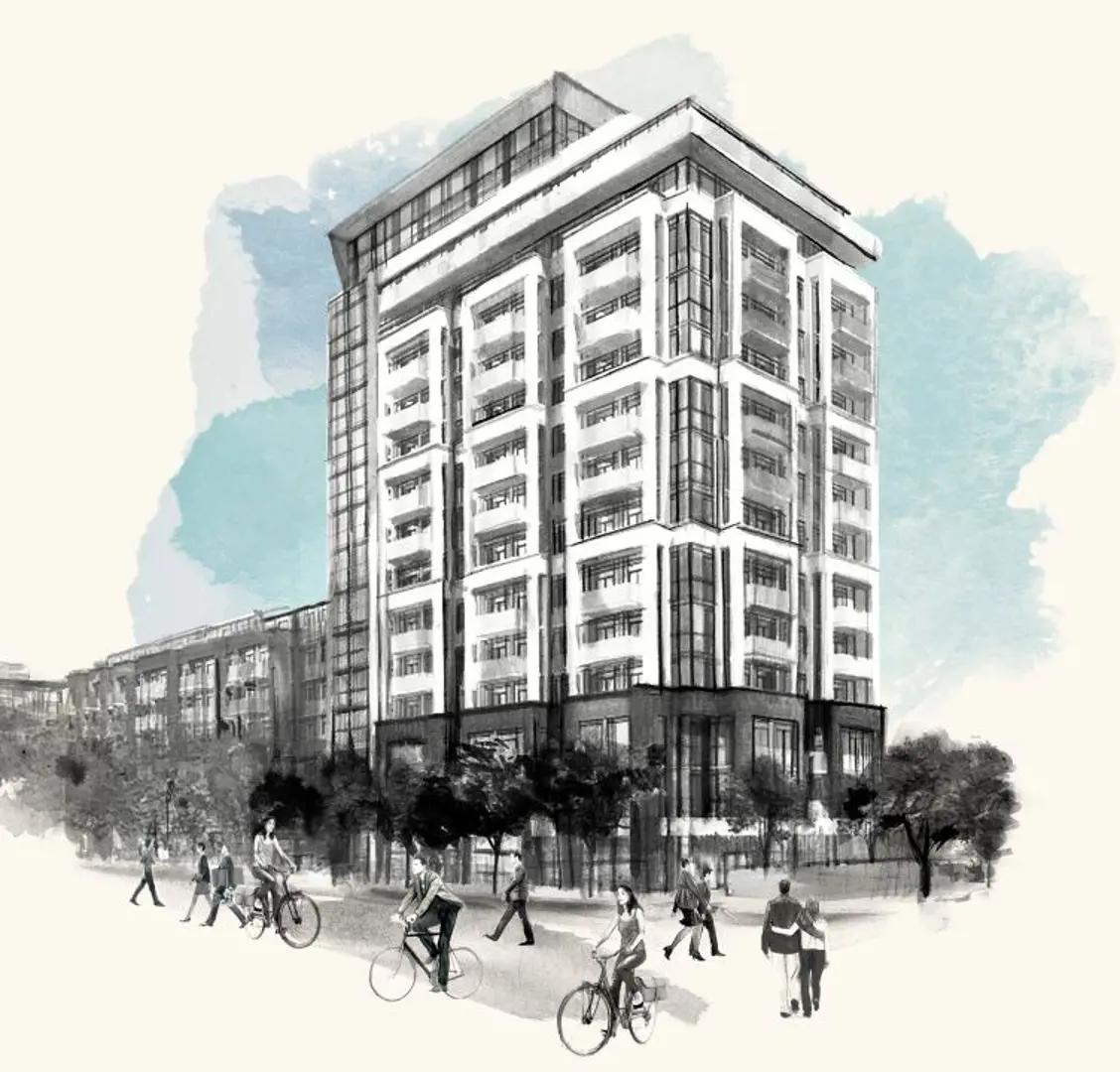
















Selling
Complete
From $450,000 to $573,000
Available
1 - 2
1 - 2
375 - 978
$862
Contact sales center
Get additional information including price lists and floor plans.
Featured communities
Interested? Receive updates
Stay informed with Livabl updates on new community details and available inventory.




