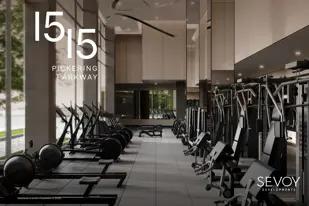

Carrick Plan
Cobble Beach
For sale
For sale
Status
Pricing coming soon
Price CAD
221 McLeese Drive, Owen Sound, ON N4K 5N4
Single family
1
Stories
2 - 3
Beds
2 - 3
Full baths
1
Dens
From 1,922
SqFt



Description
The Carrick detached luxury bungalow is an elegantly designed open concept home with modern influences. Maximizing your main floor living experience is a well-appointed gourmet style kitchen, expansive great room, primary bedroom plus en-suite and main floor laundry. Sized at 1,922 sq. ft. with 2+ bedrooms and 2+ baths. The Carrick includes an unfinished basement with a roughed in bathroom and potential for extra bedrooms, media room and living space. Choose from a variety of exterior elevations, and custom flooring and finishes to turn the Carrick floor plan into your dream home. Included with each home purchase is a complimentary Cobble Beach Golf Membership initiation ($45,000 value).
Source: Cobble Beach
Carrick Plan details
Address: Owen Sound, ON N4K 5N4
Plan type: Bungalow
Beds: 2 - 3
Full baths: 2 - 3
Dens: 1
SqFt: From 1,922
Ownership: Freehold
Interior size: From 1,922 SqFt
Lot pricing included: Yes
Basement: Yes
Garage: 2
Garage entry: Front
Contact sales center
Request additional information including price lists and floor plans.
Interested? Receive the latest updates
Stay informed with Livabl updates on new community details and available inventory.
Last update: May 28, 2024
Livabl offers the largest catalog of new construction homes. Our database is populated by data feeds from builders, third-party data sets, manual research and analysis of public data. Livabl strives for accuracy and we make every effort to verify information. However, Livabl is not liable for the use or misuse of the site's information. The information displayed on Livabl.com is for reference only.







