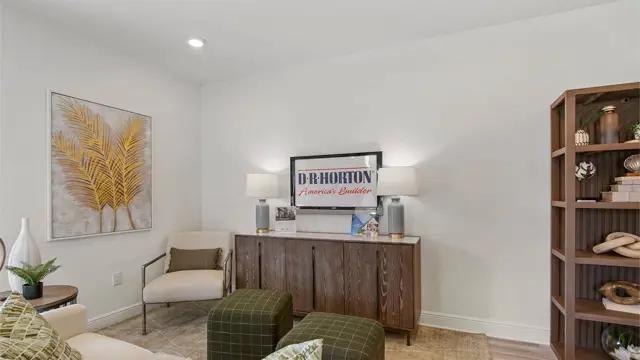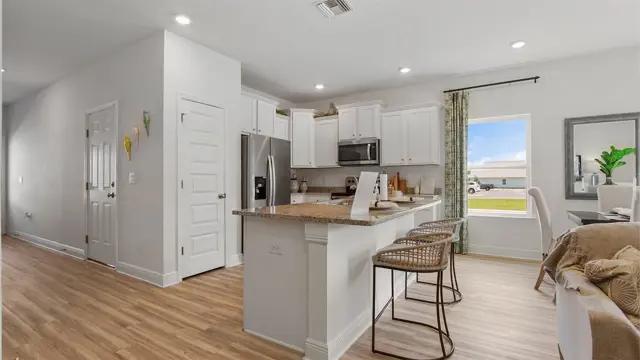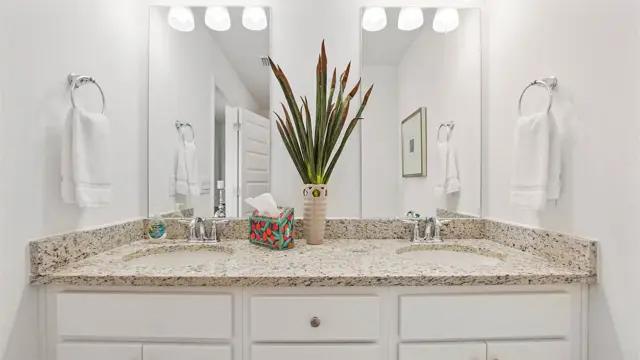














































Contact sales center
Get additional information including price lists and floor plans.
Floor plan
Palm Exterior
Bayside at Ward Creek
Step inside this new home floor plan, the Palm, to find a welcoming space that boasts 3 well-appointed bedrooms, 2.5 elegant bathrooms, and a convenient 1-car garage. As enter this townhome you're greeted by a bright hallway that leads to an open-concept kitchen, living, and dining area, designed for entertaining and everyday living. Multiple windows illuminate the living area providing for plenty of natural light. The kitchen serves as the culinary center with its spacious center island, granite countertops, and a premium Whirlpool stainless appliance package. The first floor is the core of the home, while the privacy of the second level holds all bedrooms, ensuring a quiet retreat. The main suite is a sanctuary, featuring a generous closet, an oversized shower, dual sink vanity, and ample linen storage in the en-suite bath. The additional bedrooms share a ...
Interested? Receive updates
Stay informed with Livabl updates on new community details and available inventory.
