
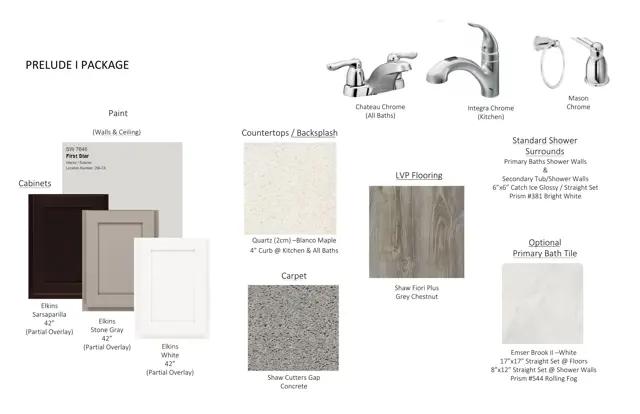
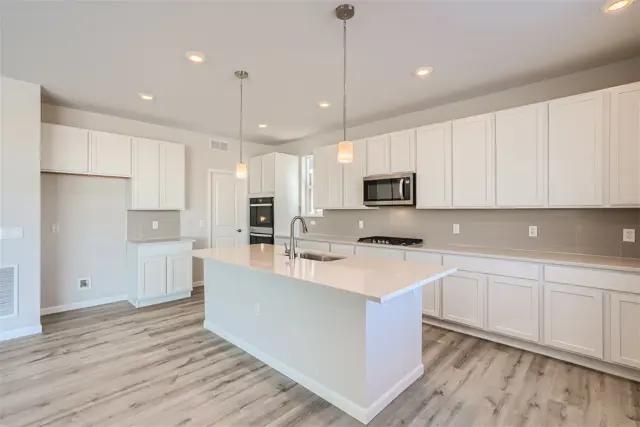

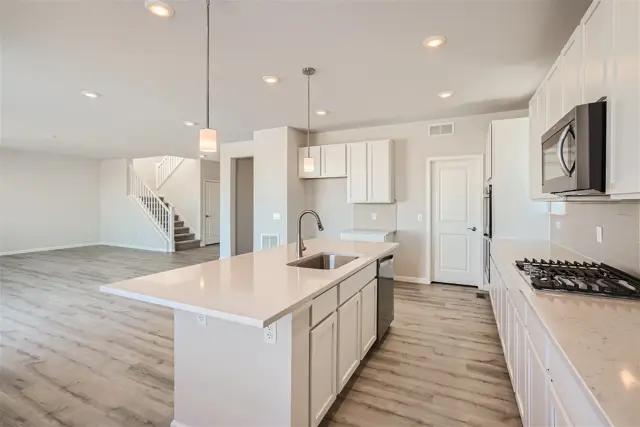

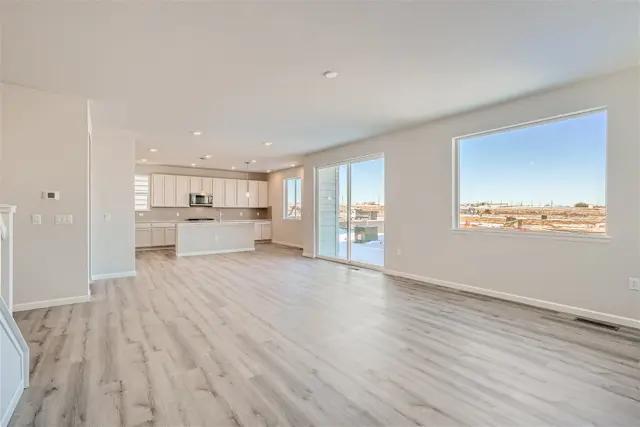
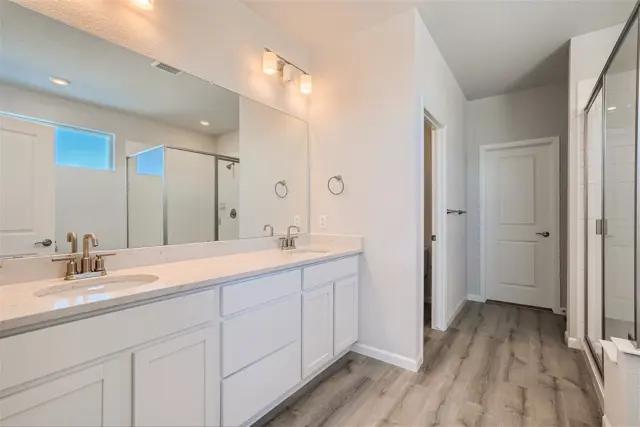


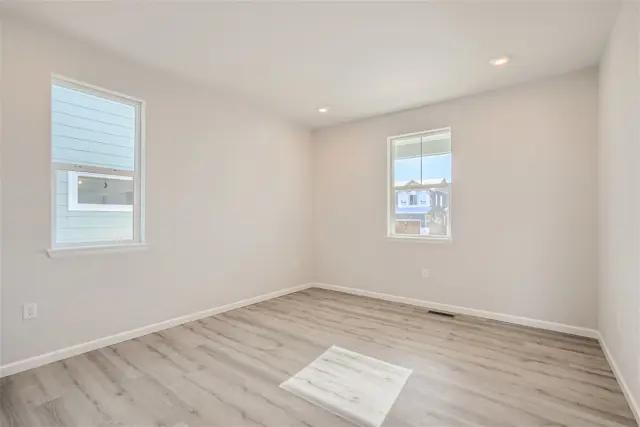

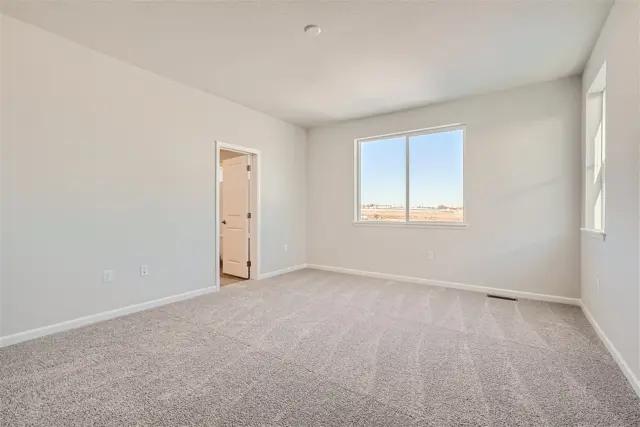

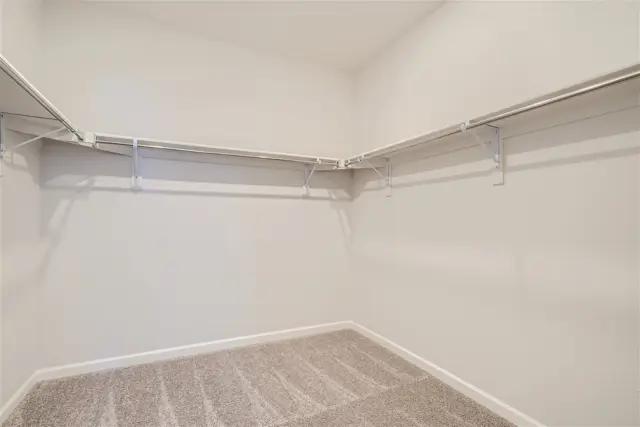










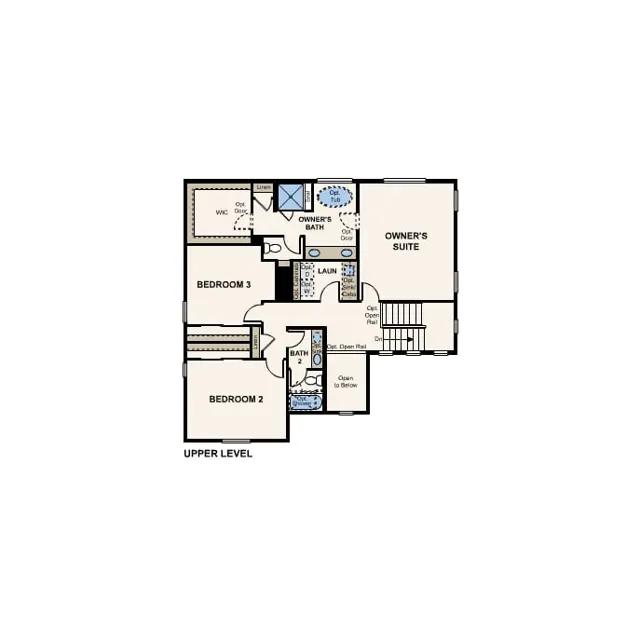
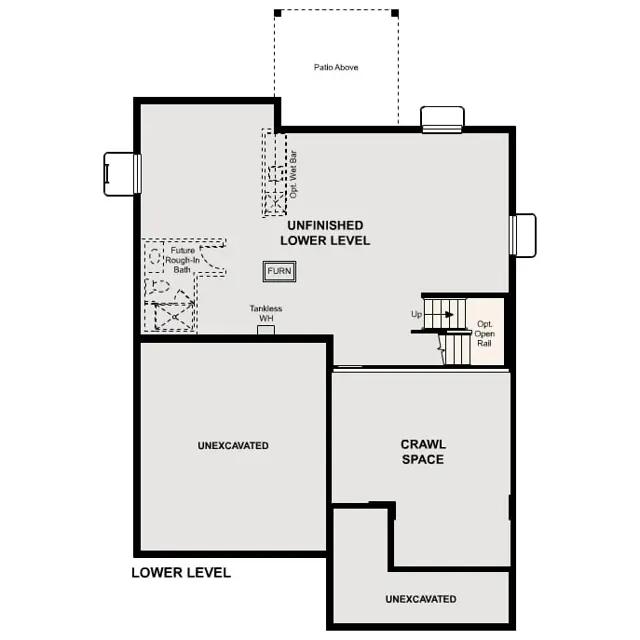


13889 Bunny Hop Lane
Similar 3 bedroom single family homes nearby
Floor plan
Camellia | Residence 40213
Flagstone Ridge | Floret Collection
Featuring two stories of utility and comfort, the elegant Camellia welcomes you with a charming covered porch. Just off the foyer, you'll find a secluded study. The main floor also boasts an inviting open-concept layout, featuring an expansive great room, dining room and a well-equipped kitchen with a walk-in-pantry, extended countertops, and a center island. You'll also appreciate a valet entry off the garage. Upstairs, you'll enjoy two generous secondary bedrooms, a full hall bath, a convenient laundry room, and a grand primary suite, showcasing a private bath with dual vanities, a benched shower, and a large walk-in-closet. The Camellia plan also comes with a standard 9' unfinished basement. Options include: Walkout or garden-level basement Covered patio or deck Finished basement with an extra bedroom, bathroom and rec room Tub in owners bath ...









