


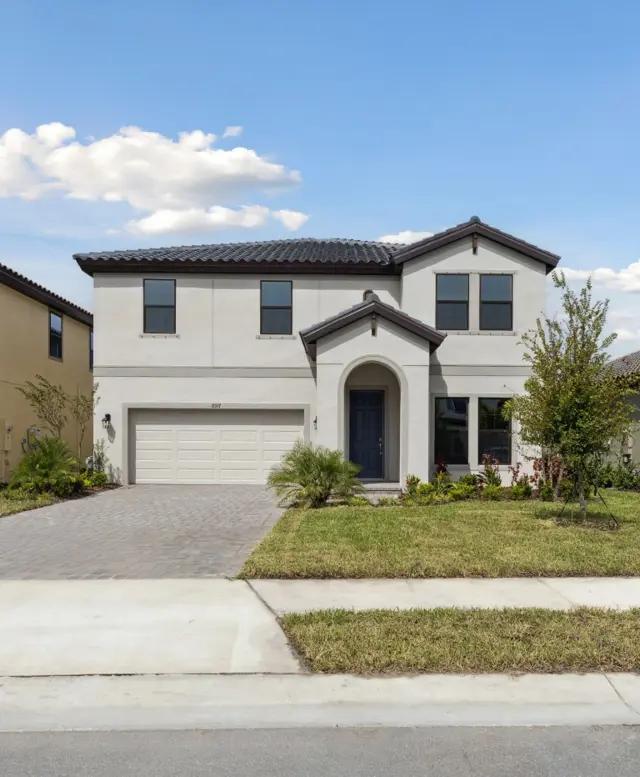








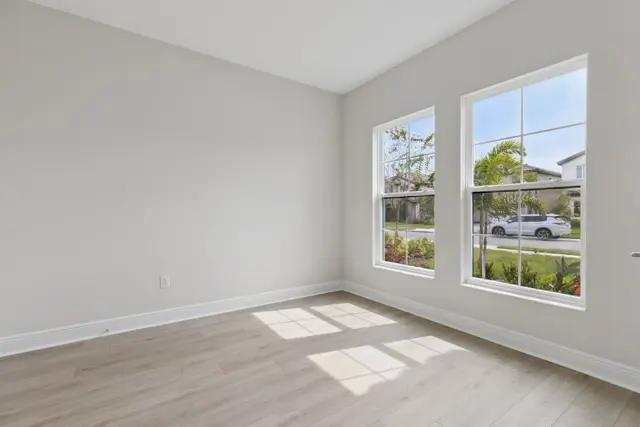



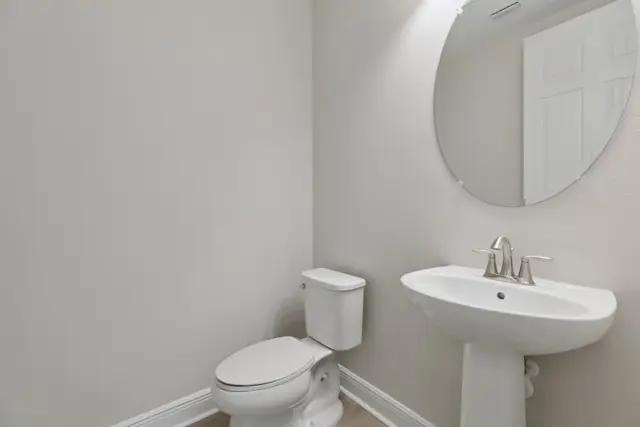




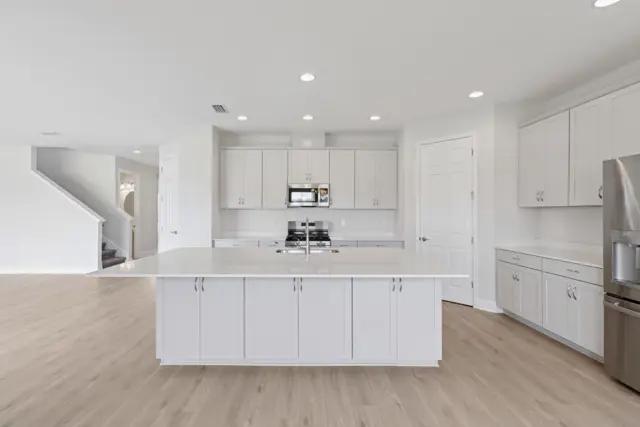





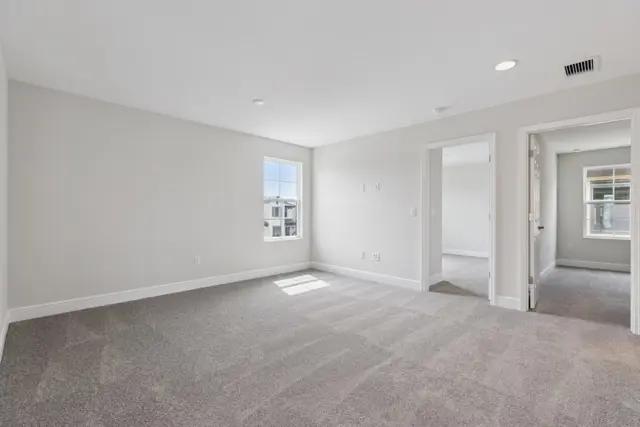




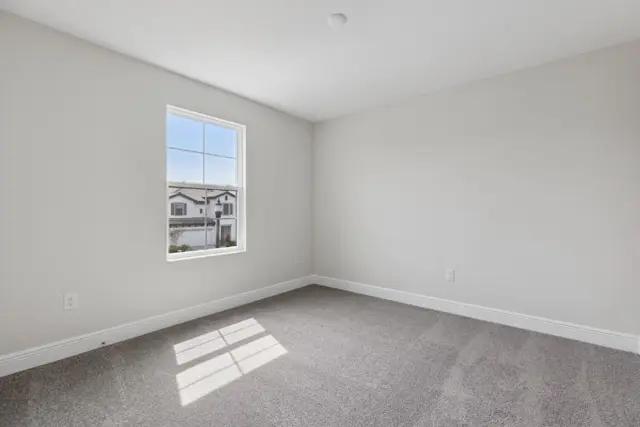


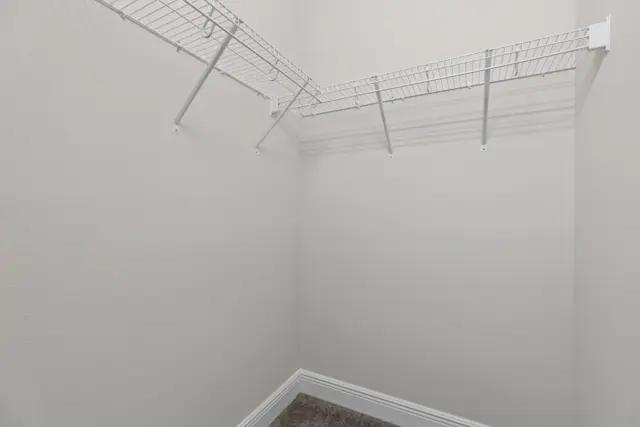

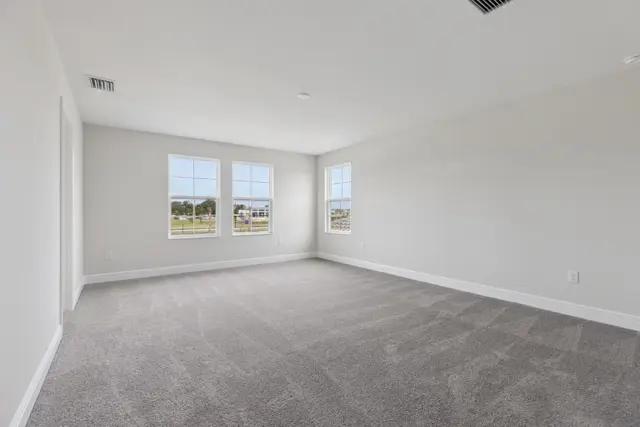


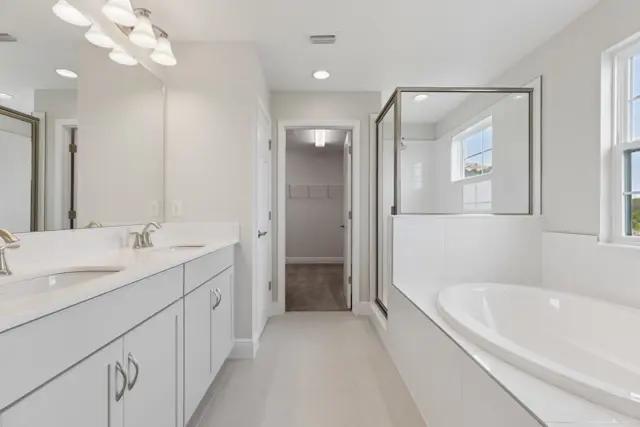


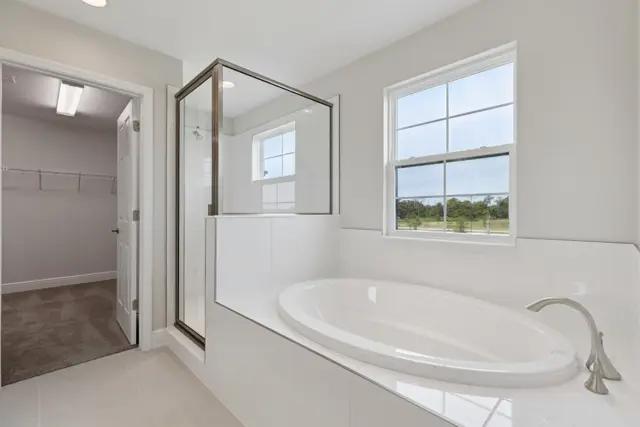

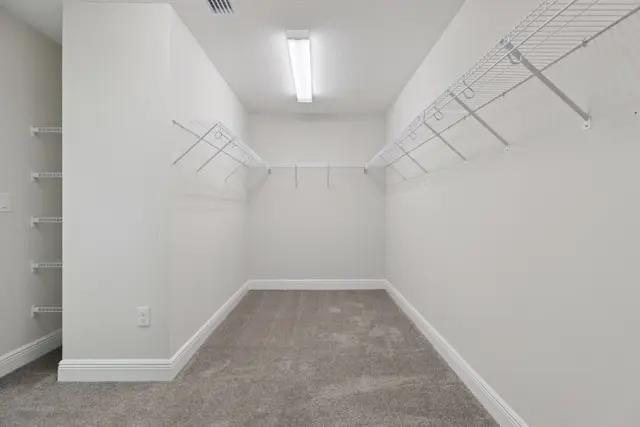
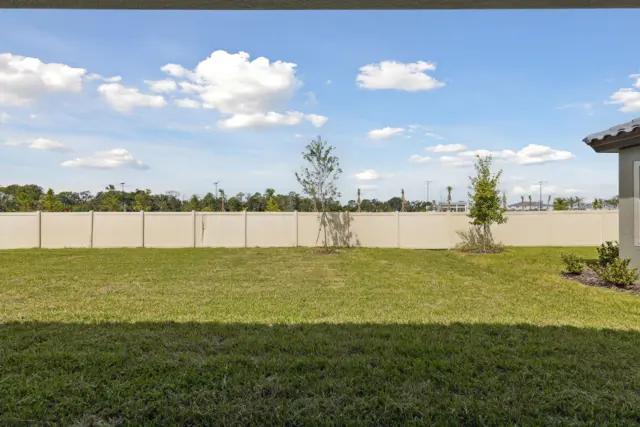


Contact sales center
Get additional information including price lists and floor plans.
Floor plan
Kingfisher
Crosswind Ranch
The Kingfisher is an exciting design fit for a variety of lifestyles and families in true Florida style! The expansive and open two-story floor plan opens with the dining room that leads into the grand room filled with natural light and sliding door access to the large lanai. From the grand room is the kitchen with large island, plenty of countertop workspaces and walk-in pantry. The kitchen overlooks the spacious, bright breakfast room. The owner's retreat and three additional bedrooms are located upstairs together with the laundry room and bonus room. The secluded owner's retreat is complete with an oversized walk-in closet and the option for a garden tub in addition to the large walk-in shower and dual vanities.
Interested? Receive updates
Stay informed with Livabl updates on new community details and available inventory.
