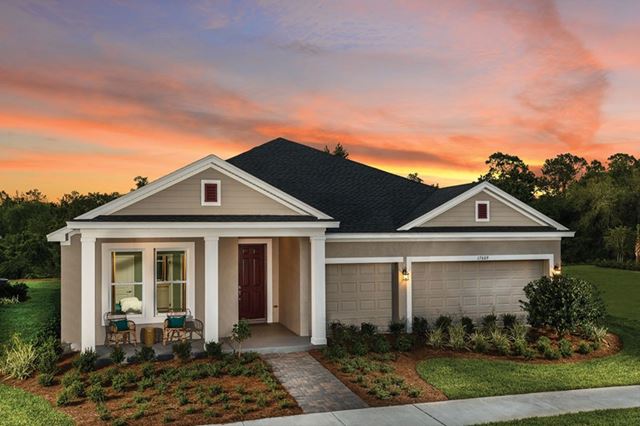






















11706 Capstan Place, Parrish, FL 34219




Similar 4 bedroom single family homes nearby
Floor plan
Images coming soon
Highlandale
Isles at BayView
Experience living at its finest in the welcoming and glamorous Brogan decorators dream home plan. Your open-concept living spaces offer an innovative, sunlit expanse that invites your ideal interior design style. Extend that style to the special-purpose room youve created in the spacious study. The gourmet kitchen is shaped to support both solo and collaborative meal prep, and features a family breakfast island and an abundance of cabinet and countertop space. Each spare bedroom provides a large closet and plenty of room for unique personalities. The guest suite includes a private bathroom, making it an ideal arrangement for visiting loved ones. Your deluxe Owners Retreat presents a luxurious bathroom and an incredible walk-in closet. The 2-car garage offers bonus storage for seasonal decor. Live your perfect lifestyle in this innovative EnergySaver new home plan...




