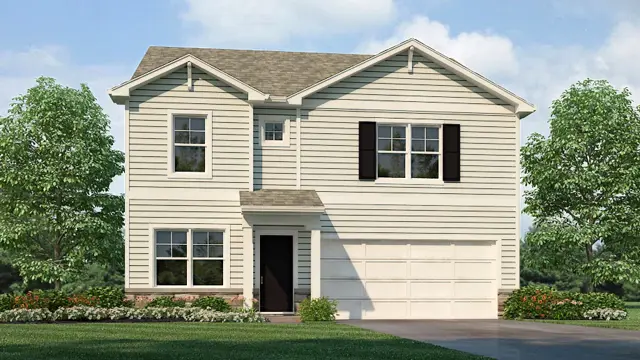






















For sale
Status
From $401,990
Price USD
11008 East Ridge Court, Peculiar, MO 64078
Single family
2
Stories
4
Beds
2
Full baths
1
Half baths
From 2,356
SqFt



Description
The Holcombe is one of our two-story plans featured at Bradley's Crossing in Peculiar, MO, offering 3 modern elevations.
This gorgeous two-story home offers four bedrooms, 2.5 bathrooms, and a two-car garage. It also includes a study.
Upon entering, you are greeted by a foyer that invites you directly into the center of the home. At its heart, youll find a spacious family room that blends with the dining area and kitchen, creating an expansive and airy feel. The kitchen is well equipped with a pantry, stainless steel appliances, quartz countertop with tile backsplash and a breakfast bar, perfect for cooking and entertaining. A study on the first floor is perfect for a home office or craft room.
The primary suite features a large walk-in closet and en-suite bathroom with dual vanities. The additional three bedrooms provide comfort and privacy and have access to a secondary bathroom. The laundry room completes the second floor.
With its thoughtful design, spacious layout, and modern conveniences, the Holcombe is the perfect new home for you at Bradley's Crossing in Peculiar, MO near beautiful Kansas City.
Holcombe Plan details
Address: Peculiar, MO 64078
Plan type: Detached Two+ Story
Beds: 4
Full baths: 2
Half baths: 1
SqFt: From 2,356
Ownership: Fee simple
Interior size: From 2,356 SqFt
Lot pricing included: Yes
Garage: 2
Contact sales center
Request additional information including price lists and floor plans.
Available homes
Interested? Receive the latest updates
Stay informed with Livabl updates on new community details and available inventory.
Last update: Apr 25, 2025
Livabl offers the largest catalog of new construction homes. Our database is populated by data feeds from builders, third-party data sets, manual research and analysis of public data. Livabl strives for accuracy and we make every effort to verify information. However, Livabl is not liable for the use or misuse of the site's information. The information displayed on Livabl.com is for reference only.

