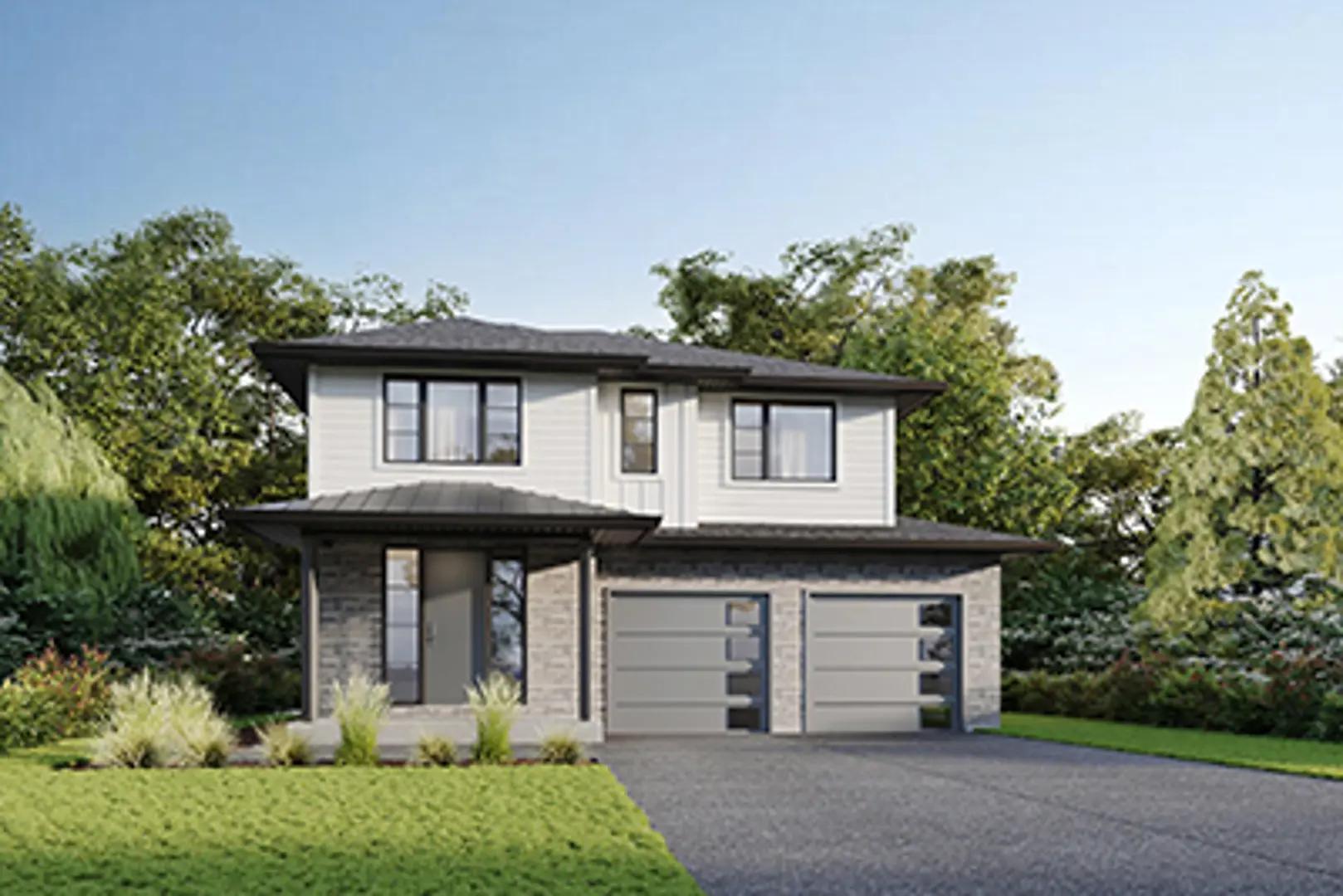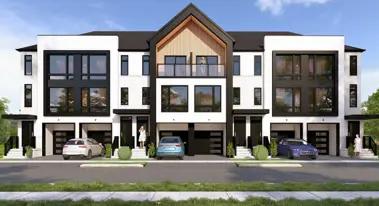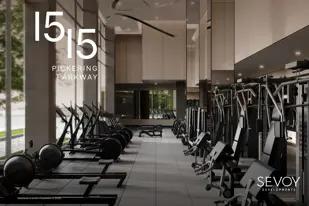








Walker Road, Pelham, ON L3B 5N5
Overview
Nestled in the heart of Pelham, Forest Park blends luxury and comfort with modern design and high quality finishes. Encompassing both bungalows and two-storey builds, each home is unique, reflecting its residents and making you feel right at home. Vibrant Living in Forest Park This exclusive community offers 46 lots featuring custom curated home designs, including both bungalows and two-storey homes. Each home is set on a generously sized lot, ranging from 45’ to 65’ wide with depths up to 156', select lots have no rear neighbours, providing both privacy and ample space. Surrounded by lush natural landscapes and abundant recreational options, F...
5% of Contract Price due at contract signing
5% of Contract Price due 60 days after contract signing
5% of Contract Price due 120 days after contract signing
5% of Contract Price due 180 days after contract signing
b) Prices are subject to change without notice
Contact sales center
Request additional information including price lists and floor plans.
Amenities
Structural Upgrades • 9' main floor ceiling • 8'4" basement foundation height pour • Wood "I" floor joists with 3/4" premium engineered OSB subfloor • Covered front porch • 2"x6" exterior walls featuring R22 batt insulation • Fully covered pressure treated wood rear deck (size as per plan) with Probilt aluminum railing and tempered clear glass panels. Stairs to grade will be included (only if required by grade) and will have Probilt aluminum railing with aluminum spindles • Certainteed Landmark shingles with 3/8" plywood roof sheathing Window, Exterior Door and Garage Door Upgrades • Triple glazed coloured vinyl windows (dark window vinyl colours are...
Featured communities
Interested? Receive the latest updates
Stay informed with Livabl updates on new community details and available inventory.



















