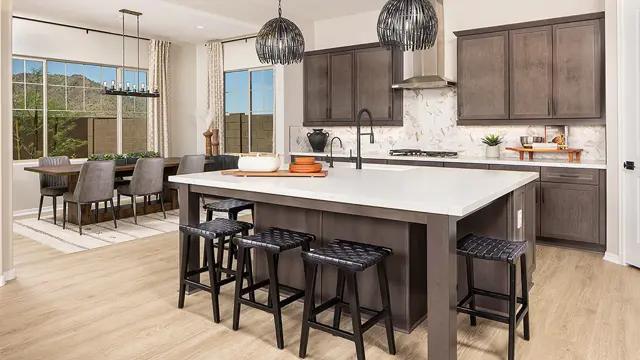














7646 W Crabapple Drive
Similar 4 bedroom single family homes nearby
Floor plan
Azelia
Aloravita South Discovery Collection
The Azelia is a 2-story floor plan that comes standard with 3,296 sq. ft., 4 bedrooms, 3 bathrooms, 2-car garage, and a formal dining area. This home is sure to please. The foyer brings you down a hallway that splits, one hallway takes you to a secondary bedroom and full bathroom. The opposite leads you past the formal dining area, then you are taken to the spacious, open-concept kitchen, casual dining, and great room area. Enjoy the beautiful Arizona weather from your private covered patio. As you continue upstairs, you reach the other bedrooms and another full bathroom. The primary suite has a private bathroom with double sinks and a spacious walk-in closet and will be the perfect retreat.
Interested? Receive updates
Stay informed with Livabl updates on new community details and available inventory.









