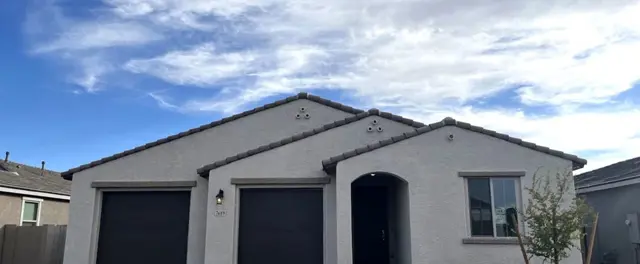































For sale
$679,990
1
3
2
1
2,197
7689 W Tether Trl details
Address: Peoria, AZ 85383
Plan type: Detached Single Story
Beds: 3
Full baths: 2
Half baths: 1
SqFt: 2,197
Ownership: Fee simple
Interior size: 2,197 SqFt
Lots available: 170191
Lot pricing included: Yes
Basement: No
Garage: 4
Contact sales center
Get additional information including price lists and floor plans.
Floor plan
Images coming soon
For sale
VIRTUAL TOUR
Ruby
Aloravita
The Ruby floor plan features nearly 2,200 sq ft of livable space. This split floorplan is perfect for families with 2 bedrooms and den up front and Primary suite in the back. The four car garage ensures plenty of storage for your family. This is a new floorplan so come check it out today!
Interested? Receive updates
Stay informed with Livabl updates on new community details and available inventory.