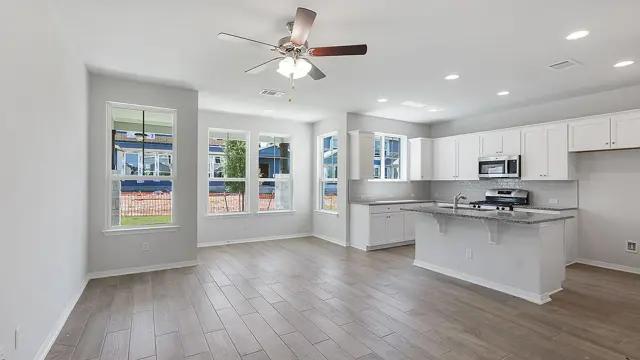



















Sold
2
3
2
1
1,517
20605B Haygrazer Way details
Address: Pflugerville, TX 78660
Plan type: Detached Two+ Story
Beds: 3
Full baths: 2
Half baths: 1
SqFt: 1,517
Ownership: Fee simple
Interior size: 1,517 SqFt
Lot pricing included: Yes
Basement: No
Garage: 2
Garage entry: Front
20605B Haygrazer Way is now sold.
Check out available nearby homes below.
Similar 3 bedroom single family homes nearby
Floor plan
The Abbey: Carport
Villas at Rowe
This 3-bedroom, 2.5-bathroom Abbey floor plan makes most of its square footage, allowing you to design the home you’ve always wanted. The main level features a spacious living room which flows directly onto the covered patio — perfect for entertaining guests or simply enjoying a meal outdoors. The second level is where the primary bedroom can be found, equipped with a luxurious ensuite and walk-in closet. You’ll also find a washer and dryer on this level, making laundry easily accessible. The Abbey Carport model features a 1-car garage and 1-car carport while the Abbey Garage model features a 2-car garage.








