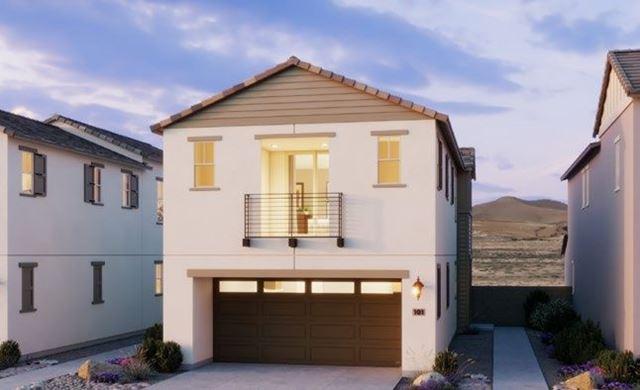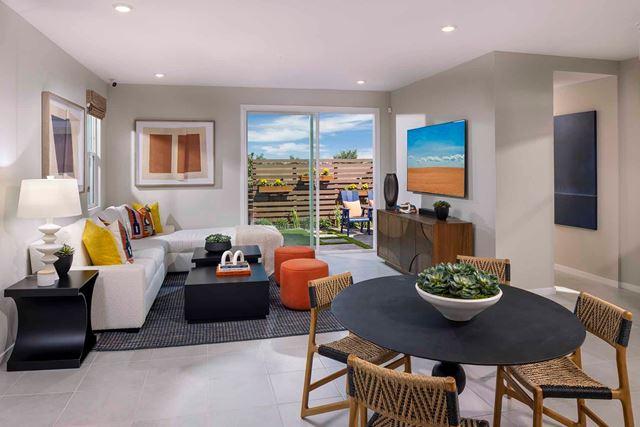









Sold
2
3
2
1
From 1,964
Aster Plan 1 Plan details
Address: Phoenix, AZ 85085
Plan type: Detached Two+ Story
Beds: 3
Full baths: 2
Half baths: 1
SqFt: From 1,964
Ownership: Fee simple
Interior size: From 1,964 SqFt
Lot pricing included: Yes
Basement: No
Garage: 2
Aster Plan 1 Plan is now sold.
Check out available nearby plans below.
Similar 3 bedroom plans nearby
Available homes
Interested? Receive updates
Stay informed with Livabl updates on new community details and available inventory.



