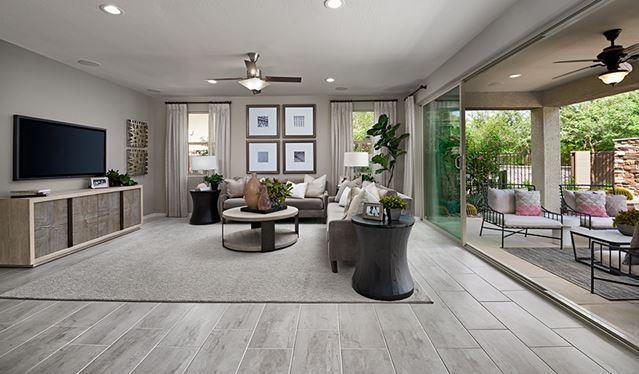





Similar 3 bedroom single family homes nearby
Floor plan
Darius
The Preserve at Tuscano
Part of the Modern Living(tm) Collection, the Darius provides a sophisticated and accommodating ranch-style layout. In addition to a lavish owner's suite-with a roomy walk-in closet and attached double-sink bath-this home includes a second owner's suite with an adjacent living room, perfect for multi-generational living. For a more complete secondary residence, opt for a separate entrance to the living room on the side of the house, in addition to a kitchenette with a sink, refrigerator and cabinets. You'll also enjoy a 3-car garage, a study, a great room with an adjacent covered patio-featuring optional center-meet and multi-slide doors-and an inviting kitchen with a generous island, built-in pantry, dining nook and optional gourmet features. Additional options: formal dining room, owner's retreat, club room, deluxe owner's bath.








