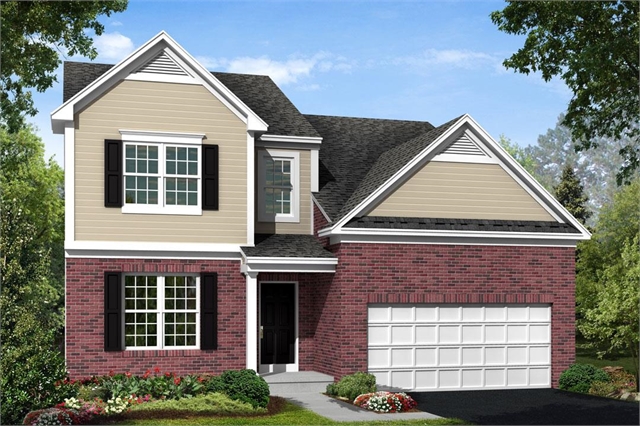Sold
Status
108 North Corkwood Court, Pickerington, OH 43147
Single family
4
Beds
2
Full baths
1
Half baths
From 3,015
SqFt



Description
The Cambridge is a 2-story floorplan which consists of 4 bedrooms, 2 full baths, and 1 half bath, totaling in just over 3,015 square feet. The first floor includes a dining room, a half bath and a very large open kitchen with a breakfast area that overlooks sliders to the backyard. The kitchen also boasts a large walk-in pantry, 42" cabinets, tons of counter space, and a center island. The family room has a gas fireplace and is open to the kitchen as well. There is a hallway that leads to the mud room and first floor laundry! On the second floor, the Cambridge includes 3 bedrooms with walk-in closets, one hall bath, a large bonus room that could be used for overflow guests, a kids hang out room, or an extra living area. The master bedroom is in the back of the home, and includes a beautiful master bath with a spacious walk-in closet! We sod the entire front, side and rear yard, and do a wonderful landscaping package with shrubs, trees, and mulching of beds as well. This home features: Dining Room, Walk-in Pantry, Mud Room, First Floor Laundry, Walk-in Master Closet, Covered Front Porch, Option for Guest suite, Option for Den, Option for Bonus Room. MLS#: 216012965
Cambridge Plan details
Address: Pickerington, OH 43147
Plan type: Detached Two+ Story
Beds: 4
Full baths: 2
Half baths: 1
SqFt: From 3,015
Ownership: Fee simple
Interior size: From 3,015 SqFt
Lot pricing included: Yes
Cambridge Plan is now sold.
Check out available nearby plans below.
Similar 4 bedroom plans nearby
Last update: May 19, 2016
Livabl offers the largest catalog of new construction homes. Our database is populated by data feeds from builders, third-party data sets, manual research and analysis of public data. Livabl strives for accuracy and we make every effort to verify information. However, Livabl is not liable for the use or misuse of the site's information. The information displayed on Livabl.com is for reference only.














